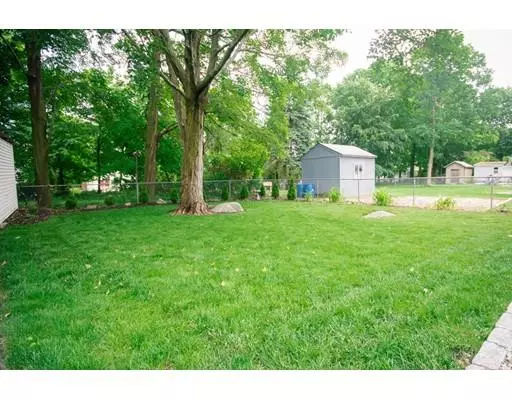$295,000
$289,900
1.8%For more information regarding the value of a property, please contact us for a free consultation.
17 Grant Milford, MA 01757
3 Beds
1 Bath
1,176 SqFt
Key Details
Sold Price $295,000
Property Type Single Family Home
Sub Type Single Family Residence
Listing Status Sold
Purchase Type For Sale
Square Footage 1,176 sqft
Price per Sqft $250
Subdivision Walkable, Side Street, Close To Park, Schools, Center
MLS Listing ID 72517909
Sold Date 08/16/19
Style Colonial
Bedrooms 3
Full Baths 1
HOA Y/N false
Year Built 1920
Annual Tax Amount $3,876
Tax Year 2019
Lot Size 5,227 Sqft
Acres 0.12
Property Description
This classic New England Colonial offers all of the comforts of home in a great neighborhood! It has been updated/renovated throughout while retaining the original character and charm. You will be impressed by the attractive and inviting front porch as well as the meticulously maintained lawn. Step inside to find a welcoming foyer, spacious living room that adjoins a formal dining room-both with recently refinished hardwood floors; a beautifully updated country kitchen, and a cozy enclosed rear porch that leads to a spacious deck and partially fenced rear yard. Upstairs there are 3 ample bedrooms with hardwood floors, an updated full bath, and a reading nook. The heated basement offers a nice additional space for storage, workshop/exercise area. Updates: hot water heater 2018, fresh paint 2017-19, new shed doors 2019, deck repairs 2018, refinished hardwoods first floor 2019. Roof 2016. Windows replaced by previous owner year unknown. Move in, unpack, & relax! OH 6/15 & 6/16 11:30-1pm
Location
State MA
County Worcester
Zoning RES
Direction Pearl Street, To Walnut Street, To Grant Street
Rooms
Basement Full, Walk-Out Access, Interior Entry, Concrete, Unfinished
Primary Bedroom Level Second
Dining Room Flooring - Wood, Deck - Exterior
Kitchen Flooring - Stone/Ceramic Tile, Countertops - Upgraded, Cabinets - Upgraded, Country Kitchen, Breezeway
Interior
Interior Features Internet Available - Unknown
Heating Central, Forced Air, Natural Gas
Cooling Window Unit(s)
Flooring Tile, Hardwood
Appliance Range, Dishwasher, Disposal, Refrigerator, Gas Water Heater, Utility Connections for Gas Range, Utility Connections for Electric Dryer
Laundry In Basement
Exterior
Exterior Feature Storage
Community Features Public Transportation, Park, Highway Access, House of Worship, Public School
Utilities Available for Gas Range, for Electric Dryer
Waterfront false
Roof Type Asphalt/Composition Shingles
Parking Type Paved Drive, Shared Driveway, Off Street
Total Parking Spaces 2
Garage No
Building
Lot Description Gentle Sloping
Foundation Stone
Sewer Public Sewer
Water Public
Others
Senior Community false
Read Less
Want to know what your home might be worth? Contact us for a FREE valuation!

Our team is ready to help you sell your home for the highest possible price ASAP
Bought with Julie Burgey Kehoe • Berkshire Hathaway HomeServices Commonwealth Real Estate







