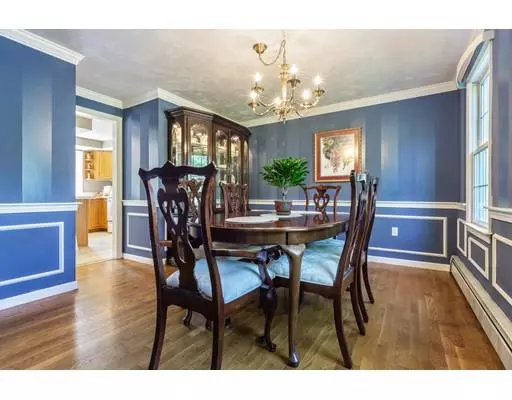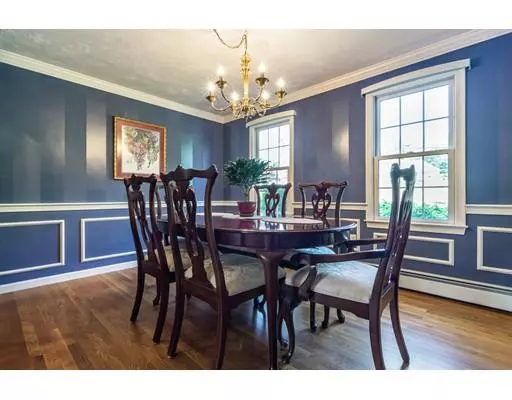$520,000
$519,900
For more information regarding the value of a property, please contact us for a free consultation.
264 Whitney Street Northborough, MA 01532
4 Beds
2.5 Baths
3,035 SqFt
Key Details
Sold Price $520,000
Property Type Single Family Home
Sub Type Single Family Residence
Listing Status Sold
Purchase Type For Sale
Square Footage 3,035 sqft
Price per Sqft $171
MLS Listing ID 72518624
Sold Date 10/02/19
Style Colonial
Bedrooms 4
Full Baths 2
Half Baths 1
Year Built 1995
Annual Tax Amount $8,647
Tax Year 2019
Lot Size 1.300 Acres
Acres 1.3
Property Description
Motivated Seller with new price for their meticulously maintained 4 bedroom/2.5 bath Colonial. This property offers a welcoming foyer leading to beautiful open kitchen w/center island, pantry and new tile floor. Kitchen flows to dining area w/sliders to deck overlooking private back yard. Large family room with pellet stove, surround sound, vaulted ceiling and skylights. Dining room w/classic moldings, chair rail and gleaming hardwood floors. Formal living room. Second level offers a master bedroom with vaulted ceiling, private master bath and large walk-in closet. Master w/bath double sinks, jacuzzi tub, shower & tile floor. Three additional spacious bedroom with closets. Full bathroom and laundry room. Large finished walk-out basement w/gaming room, exercise area with oak entertainment center, work shop with built-in shelves and storage room. Walk up attic. Two car garage. Shed. Natural Gas located on street. Excellent location, close to town center, Rte 495 & 290.
Location
State MA
County Worcester
Zoning Res
Direction Church Street to Whitney Street
Rooms
Family Room Wood / Coal / Pellet Stove, Skylight, Ceiling Fan(s), Vaulted Ceiling(s), Flooring - Wall to Wall Carpet, Recessed Lighting
Basement Full, Partially Finished, Walk-Out Access, Interior Entry
Primary Bedroom Level Second
Dining Room Flooring - Hardwood, Chair Rail, Crown Molding
Kitchen Flooring - Stone/Ceramic Tile, Dining Area, Pantry, Kitchen Island, Exterior Access, Recessed Lighting, Slider
Interior
Interior Features Recessed Lighting, Closet/Cabinets - Custom Built, Game Room, Exercise Room, Wired for Sound, High Speed Internet
Heating Baseboard, Pellet Stove
Cooling Window Unit(s)
Flooring Tile, Vinyl, Carpet, Hardwood
Fireplaces Number 1
Fireplaces Type Family Room
Appliance Range, Dishwasher, Microwave, Refrigerator, Washer, Dryer, Other, Oil Water Heater
Laundry Second Floor
Exterior
Exterior Feature Rain Gutters, Storage, Professional Landscaping, Garden
Garage Spaces 2.0
Community Features Shopping, Tennis Court(s), Park, Golf, Medical Facility, Conservation Area, Highway Access, House of Worship, Private School, Public School, T-Station, Sidewalks
Waterfront false
Roof Type Shingle
Parking Type Attached, Garage Door Opener, Storage, Garage Faces Side, Paved Drive, Off Street, Paved
Total Parking Spaces 4
Garage Yes
Building
Lot Description Gentle Sloping
Foundation Concrete Perimeter
Sewer Private Sewer
Water Public
Schools
Elementary Schools Zeh School
Middle Schools Melican Middle
High Schools Algonquin
Read Less
Want to know what your home might be worth? Contact us for a FREE valuation!

Our team is ready to help you sell your home for the highest possible price ASAP
Bought with Jennifer Gero • Keller Williams Realty Boston Northwest







