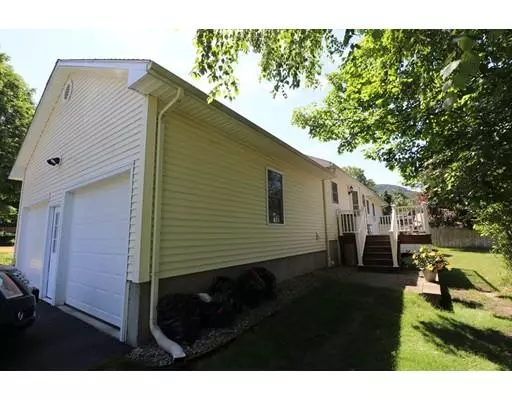$321,000
$309,900
3.6%For more information regarding the value of a property, please contact us for a free consultation.
361 East St Easthampton, MA 01027
3 Beds
3 Baths
1,324 SqFt
Key Details
Sold Price $321,000
Property Type Single Family Home
Sub Type Single Family Residence
Listing Status Sold
Purchase Type For Sale
Square Footage 1,324 sqft
Price per Sqft $242
MLS Listing ID 72520112
Sold Date 09/12/19
Style Ranch
Bedrooms 3
Full Baths 3
Year Built 2010
Annual Tax Amount $4,361
Tax Year 2019
Lot Size 0.350 Acres
Acres 0.35
Property Description
Immaculate 9 year young ranch home! This property has the look and feel of new construction; Very well maintained both inside and out! Beautiful sun-filled living room with a tray ceiling and bay window. Expansive galley kitchen with stainless steel appliances and an exceptional amount of cabinets and counter space. Hidden first floor washer/dryer means no climbing stairs with laundry! Just off the kitchen is the dining area with a bay style bump out wall with a doorway leading right onto the attractive Trex deck! Nice quiet spot for entertaining while grilling. 3 generous sized bedrooms with the master offering a private full bath with glass door shower. The home boasts single floor living with expansion possibilities in the basement. Need an in-law suite or family room? The lower level features full windows, a partially finished full bath and a separate entrance. 2-car garage with each bay having its own electric door. Attractive ranch with an attractive price! Showings begin 6/22.
Location
State MA
County Hampshire
Zoning R15
Direction off route 5 from Northampton...Off Holyoke st.in Easthampton
Rooms
Basement Full, Walk-Out Access, Interior Entry, Concrete
Primary Bedroom Level Main
Kitchen Flooring - Hardwood, Dining Area, Dryer Hookup - Electric, Washer Hookup, Lighting - Overhead, Closet - Double
Interior
Heating Forced Air, Oil
Cooling Central Air
Laundry Main Level, Electric Dryer Hookup, Washer Hookup, First Floor
Exterior
Exterior Feature Rain Gutters, Sprinkler System, Garden
Garage Spaces 2.0
Waterfront false
Roof Type Shingle
Parking Type Attached, Garage Door Opener, Insulated, Paved Drive, Off Street
Total Parking Spaces 4
Garage Yes
Building
Lot Description Corner Lot, Cleared, Level
Foundation Concrete Perimeter
Sewer Public Sewer
Water Public
Read Less
Want to know what your home might be worth? Contact us for a FREE valuation!

Our team is ready to help you sell your home for the highest possible price ASAP
Bought with Bradley McGrath • Goggins Real Estate, Inc.







