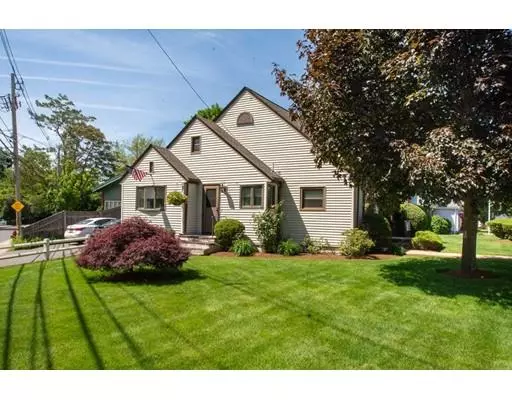$588,000
$599,999
2.0%For more information regarding the value of a property, please contact us for a free consultation.
2 Gerald Road Stoneham, MA 02180
2 Beds
1.5 Baths
2,323 SqFt
Key Details
Sold Price $588,000
Property Type Single Family Home
Sub Type Single Family Residence
Listing Status Sold
Purchase Type For Sale
Square Footage 2,323 sqft
Price per Sqft $253
Subdivision Colonial Park
MLS Listing ID 72520999
Sold Date 10/02/19
Style Cape, Tudor
Bedrooms 2
Full Baths 1
Half Baths 1
Year Built 1948
Annual Tax Amount $5,417
Tax Year 2019
Lot Size 6,969 Sqft
Acres 0.16
Property Description
Move right in to this well maintained inside & out 2 bedroom Tudor located on corner lot of a cul-de-sac in Colonial Park. This Tudor Cape style home offers a fully functional spacious floor plan that boasts hardwood flooring & crown molding throughout. First floor offers large open concept kitchen, fully new remodeled half bath, separate formal dining room & living room with working fireplace. Kitchen features butcher block island, stainless steel appliance, granite counters, upgraded cabinets, backsplash, and pantry. Walk out kitchen French doors to your fenced in backyard oasis with inground pool surrounded by composite decking & outdoor entertaining area. Walk upstairs to both front to back bedrooms with two closets each & full bathroom featuring soaking tub & standing shower. Partial finished basement for bonus living and unfinished for laundry, storage, exterior access, & cedar closet. New roof installed 2019. 2 car driveway plus street parking. Easy to show with notice.
Location
State MA
County Middlesex
Zoning RA
Direction Main Street to Franklin Street to Gerald Road
Rooms
Family Room Cedar Closet(s), Wet Bar, Cable Hookup, Crown Molding
Basement Full, Partially Finished, Interior Entry
Primary Bedroom Level Second
Dining Room Flooring - Hardwood, Recessed Lighting, Lighting - Pendant, Crown Molding
Kitchen Flooring - Hardwood, Countertops - Stone/Granite/Solid, French Doors, Kitchen Island, Cable Hookup, Exterior Access, Recessed Lighting, Lighting - Pendant, Beadboard, Crown Molding
Interior
Interior Features Wet Bar, Internet Available - Unknown
Heating Steam, Oil
Cooling Window Unit(s)
Flooring Hardwood
Fireplaces Number 1
Fireplaces Type Living Room
Appliance Range, Oven, Dishwasher, Disposal, Microwave, Refrigerator, Washer, Dryer, Oil Water Heater, Plumbed For Ice Maker, Utility Connections for Electric Range, Utility Connections for Electric Oven, Utility Connections for Electric Dryer
Laundry In Basement, Washer Hookup
Exterior
Exterior Feature Rain Gutters, Sprinkler System
Fence Fenced
Pool In Ground
Community Features Public Transportation, Shopping, Pool, Tennis Court(s), Park, Walk/Jog Trails, Golf, Laundromat, Bike Path, Highway Access, House of Worship, Public School
Utilities Available for Electric Range, for Electric Oven, for Electric Dryer, Washer Hookup, Icemaker Connection
Waterfront false
Roof Type Shingle
Parking Type Off Street
Total Parking Spaces 2
Garage No
Private Pool true
Building
Lot Description Corner Lot
Foundation Concrete Perimeter
Sewer Public Sewer
Water Public
Schools
Elementary Schools Colonial Park
Middle Schools Stoneham Middle
High Schools Stoneham High
Read Less
Want to know what your home might be worth? Contact us for a FREE valuation!

Our team is ready to help you sell your home for the highest possible price ASAP
Bought with Anne-Marie DiMauro • J. Mulkerin Realty







