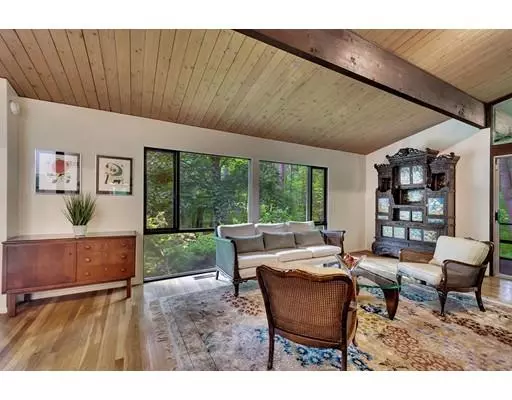$770,000
$749,000
2.8%For more information regarding the value of a property, please contact us for a free consultation.
18 Whispering Pine Rd Sudbury, MA 01776
4 Beds
2 Baths
3,542 SqFt
Key Details
Sold Price $770,000
Property Type Single Family Home
Sub Type Single Family Residence
Listing Status Sold
Purchase Type For Sale
Square Footage 3,542 sqft
Price per Sqft $217
MLS Listing ID 72522069
Sold Date 09/05/19
Style Contemporary
Bedrooms 4
Full Baths 2
Year Built 1971
Annual Tax Amount $11,806
Tax Year 2019
Lot Size 1.020 Acres
Acres 1.02
Property Description
This true Core Contemporary home is in a lovely cul-de-sac neighborhood! From the moment you arrive, you will notice the beautifully landscaped lot with flowering trees, pathways, stone walls and gorgeous, level back yard. The home offers an open and flexible floor plan with all the details you expect from a Core home, including beamed cathedral ceilings and walls of glass. The spacious living room and cozy family room offer access to the kitchen with skylight and Subzero, Jenn-Air and Bosch appliances. Fabulous dining/sun room with three walls of windows, wet bar, skylights and access to the deck. The huge screened porch includes a natural gas grill. There are 4 spacious bedrooms, including master suite with custom fitted walk-in closet and full master bath. The lower level has a mudroom with multiple closets, fireplaced office and fantastic media/playroom with access to the spa/exercise room with built-in hot tub. Gas heating, central air, two-car garage, garage-sized shed and more!
Location
State MA
County Middlesex
Zoning RESA
Direction Peakham to Whispering Pine
Rooms
Family Room Cathedral Ceiling(s), Beamed Ceilings, Flooring - Hardwood, Exterior Access, Slider, Lighting - Overhead
Basement Full, Finished, Interior Entry, Garage Access
Primary Bedroom Level First
Dining Room Wet Bar, Deck - Exterior, Exterior Access, Open Floorplan, Sunken, Lighting - Overhead
Kitchen Skylight, Cathedral Ceiling(s), Beamed Ceilings, Flooring - Stone/Ceramic Tile, Kitchen Island, Open Floorplan, Stainless Steel Appliances, Lighting - Overhead
Interior
Interior Features Wet bar, Slider, Lighting - Overhead, Closet, Media Room, Home Office, Sun Room, Foyer, Sauna/Steam/Hot Tub, Wet Bar, Wired for Sound, Internet Available - Broadband, High Speed Internet
Heating Central, Forced Air, Natural Gas, Fireplace
Cooling Central Air
Flooring Tile, Carpet, Hardwood, Flooring - Wall to Wall Carpet, Flooring - Stone/Ceramic Tile
Fireplaces Number 2
Fireplaces Type Living Room
Appliance Oven, Dishwasher, Disposal, Countertop Range, Refrigerator, Gas Water Heater, Tank Water Heater, Plumbed For Ice Maker, Utility Connections for Electric Range, Utility Connections for Electric Oven, Utility Connections for Electric Dryer
Laundry Main Level, Electric Dryer Hookup, Washer Hookup, First Floor
Exterior
Exterior Feature Storage, Decorative Lighting, Stone Wall
Garage Spaces 2.0
Community Features Shopping, Pool, Tennis Court(s), Park, Walk/Jog Trails, Conservation Area
Utilities Available for Electric Range, for Electric Oven, for Electric Dryer, Washer Hookup, Icemaker Connection
Waterfront false
Roof Type Shingle
Parking Type Attached, Under, Garage Door Opener, Workshop in Garage, Paved Drive, Off Street
Total Parking Spaces 6
Garage Yes
Building
Lot Description Cul-De-Sac, Wooded, Level
Foundation Concrete Perimeter
Sewer Private Sewer
Water Public
Schools
Elementary Schools Noyes
Middle Schools Curtis
High Schools Lincoln-Sudbury
Read Less
Want to know what your home might be worth? Contact us for a FREE valuation!

Our team is ready to help you sell your home for the highest possible price ASAP
Bought with Sean Kostka • Centre Realty Group







