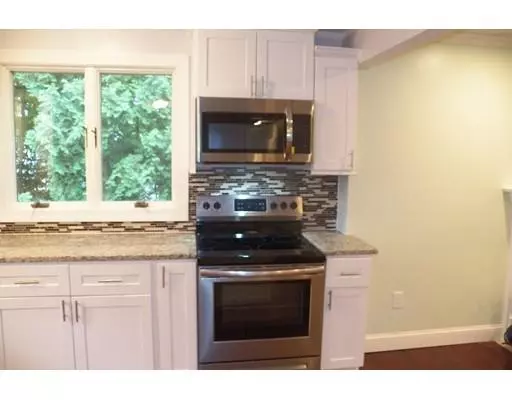$365,000
$379,900
3.9%For more information regarding the value of a property, please contact us for a free consultation.
33 Lawrence St Northborough, MA 01532
3 Beds
2 Baths
1,860 SqFt
Key Details
Sold Price $365,000
Property Type Single Family Home
Sub Type Single Family Residence
Listing Status Sold
Purchase Type For Sale
Square Footage 1,860 sqft
Price per Sqft $196
MLS Listing ID 72525767
Sold Date 09/30/19
Style Ranch
Bedrooms 3
Full Baths 2
Year Built 1969
Annual Tax Amount $5,752
Tax Year 2019
Lot Size 0.670 Acres
Acres 0.67
Property Description
**Newly remodeled home **New hardwood floors and paint throughout**New kitchen with high end cabinets with granite counter tops, tiled backsplash, island w/pendant lighting and new stainless steel appliances**Recessed lighting**Relax in your large living room with a fireplace with stove insert looking out the large picture window**3 nice sized bedrooms,main bath w/granite counters,new vanity and tiled bath/shower & Master bath w/new vanity (granite top),mirror,light fixture,exhaust fan**Laundry room on main floor**Basement has been refreshed & includes newly carpeted multiple finished rooms for extra living space, office, and storage**New 200 AMP Electrical Panel**Large refurbished deck from which one can view a beautiful 2/3 acre lot set up for outdoor activities with colorful flowers, shrubs,trees **Home & shed have new roof**See sheet listing Home Improvements**Conveniently located to Rt 9, Rt 290, Rt 20 and Rt 495 and the Mass Pike**
Location
State MA
County Worcester
Zoning RC
Direction Otis to Lawrence
Rooms
Basement Full, Finished, Walk-Out Access, Interior Entry, Bulkhead
Primary Bedroom Level First
Dining Room Flooring - Hardwood, French Doors, Deck - Exterior, Exterior Access, Recessed Lighting, Remodeled
Kitchen Flooring - Hardwood, Countertops - Stone/Granite/Solid, Kitchen Island, Recessed Lighting, Remodeled, Stainless Steel Appliances
Interior
Interior Features Office, Bonus Room
Heating Central, Baseboard, Electric Baseboard, Oil
Cooling None
Flooring Wood, Tile, Vinyl, Flooring - Wall to Wall Carpet
Fireplaces Number 1
Fireplaces Type Living Room
Appliance Range, Dishwasher, Microwave, Electric Water Heater, Utility Connections for Electric Range, Utility Connections for Electric Dryer
Laundry Electric Dryer Hookup, First Floor, Washer Hookup
Exterior
Utilities Available for Electric Range, for Electric Dryer, Washer Hookup
Waterfront false
Roof Type Shingle
Parking Type Paved Drive
Total Parking Spaces 8
Garage No
Building
Lot Description Wooded, Gentle Sloping
Foundation Concrete Perimeter
Sewer Private Sewer
Water Public
Others
Acceptable Financing Contract
Listing Terms Contract
Read Less
Want to know what your home might be worth? Contact us for a FREE valuation!

Our team is ready to help you sell your home for the highest possible price ASAP
Bought with Lilian Regia Davis • Dell Realty Associates







