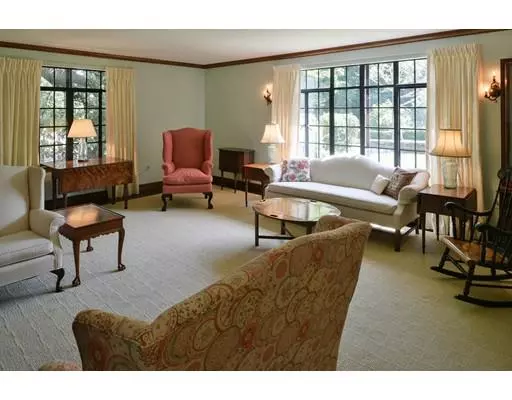$737,500
$799,900
7.8%For more information regarding the value of a property, please contact us for a free consultation.
44 Beach Bluff Ave Swampscott, MA 01907
4 Beds
3.5 Baths
2,533 SqFt
Key Details
Sold Price $737,500
Property Type Single Family Home
Sub Type Single Family Residence
Listing Status Sold
Purchase Type For Sale
Square Footage 2,533 sqft
Price per Sqft $291
Subdivision Beach Bluff
MLS Listing ID 72530576
Sold Date 09/19/19
Style Colonial, Tudor
Bedrooms 4
Full Baths 3
Half Baths 1
Year Built 1931
Annual Tax Amount $11,028
Tax Year 2019
Lot Size 0.280 Acres
Acres 0.28
Property Description
From this IMPRESSIVE ALL BRICK CLASSIC TUDOR HOME enjoy strolls to Preston Beach down wide, tree-lined Beach Bluff Avenue. Built by the sellers family in 1930, this 9 room, 4 bedroom, 3.5 bath homestead has been treasured for generations. Now this home needs a new family to update and add value to the charm and detail only found in well-located, well-built older homes. Notable features: recently checked slate roof, room size foyer, front and back stairways, hardwood floors, original woodwork, elegant room sizes with closets & built ins, detailed fireplace, covered porch overlooking private yard with irrigation system, 2 car garage and a magnificent front stone wall.This home is being sold "as is" and has been priced accordingly.
Location
State MA
County Essex
Area Beach Bluff
Zoning A2
Direction Beach Bluff Ave runs between Atlantic Ave and Humphrey St near the Marblehead line
Rooms
Basement Full, Interior Entry, Concrete
Primary Bedroom Level Second
Dining Room Closet/Cabinets - Custom Built, Flooring - Hardwood
Kitchen Flooring - Vinyl, Exterior Access
Interior
Interior Features Closet/Cabinets - Custom Built, Wainscoting, Bathroom - Tiled With Tub, Den, Foyer, Bathroom, Laundry Chute
Heating Steam, Oil
Cooling None
Flooring Tile, Hardwood, Flooring - Hardwood
Fireplaces Number 1
Fireplaces Type Living Room
Appliance Range, Dishwasher, Refrigerator, Washer, Dryer, Oil Water Heater, Tank Water Heaterless, Utility Connections for Gas Range
Laundry In Basement
Exterior
Exterior Feature Sprinkler System, Stone Wall
Garage Spaces 2.0
Community Features Public Transportation, Shopping, Park, Walk/Jog Trails, Golf, Medical Facility, House of Worship, Marina, Private School, Public School, University, Sidewalks
Utilities Available for Gas Range
Waterfront false
Waterfront Description Beach Front, Beach Access, Ocean, Walk to, 3/10 to 1/2 Mile To Beach, Beach Ownership(Public)
Roof Type Slate
Parking Type Attached, Garage Door Opener, Storage, Garage Faces Side, Paved Drive, Off Street, Deeded
Total Parking Spaces 3
Garage Yes
Building
Lot Description Level
Foundation Concrete Perimeter
Sewer Public Sewer
Water Public
Schools
Elementary Schools Stanley Tbd
Middle Schools Swampscott
High Schools Swampscott
Read Less
Want to know what your home might be worth? Contact us for a FREE valuation!

Our team is ready to help you sell your home for the highest possible price ASAP
Bought with Bill Donohue • Century 21 Sexton & Donohue







