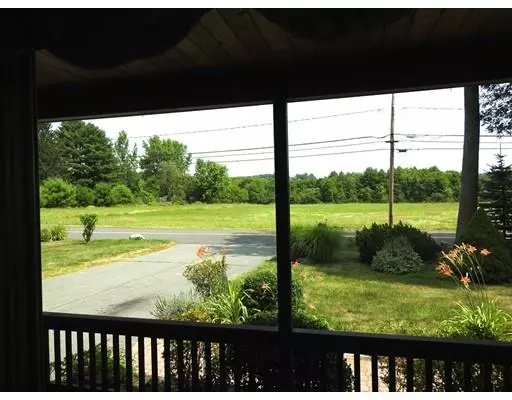$329,000
$329,900
0.3%For more information regarding the value of a property, please contact us for a free consultation.
68 Oliver St Easthampton, MA 01027
3 Beds
2.5 Baths
1,288 SqFt
Key Details
Sold Price $329,000
Property Type Single Family Home
Sub Type Single Family Residence
Listing Status Sold
Purchase Type For Sale
Square Footage 1,288 sqft
Price per Sqft $255
MLS Listing ID 72531828
Sold Date 09/06/19
Style Ranch
Bedrooms 3
Full Baths 2
Half Baths 1
HOA Y/N false
Year Built 1996
Annual Tax Amount $4,922
Tax Year 2019
Lot Size 0.370 Acres
Acres 0.37
Property Description
Absolutely Beautiful Custom Built 3 Bedroom, 2 1/2 bath Executive Ranch. This Wonderful Home Built in 1996 Features Gorgeous Field Views, A Master Bedroom w/ Bath, 2 Bedrooms w/ Additional Bathroom & Full Basement Finished w/ Private Room & Bar/Entertaining Area, Laundry, Half Bath & is Ideal For In-Law, Teen Suite Or Entertaining! Walk Inside From Your 2 Car Garage Into A Fabulous Open Floor Plan Of Living Room, Dining & Kitchen All With Gorgeous High, Vaulted Wood Ceilings, Skylights, Recessed Lighting Throughout, Surround Sound & Lead Into The Heated/Cooled Sun Room W/ More Vaulted Ceilings, 8 Sun-lit Windows & Brings You to the Backyard Deck, 3/4 Fenced & Flat Yard w/ Large Shed, Fire Pit, Invisible Fence For Dogs, Plus A Garden Shed. Public Water/Public Sewer & Economical Gas Heat Keeps Utilities Low, Plus All Appliances Remain. This Is An Extremely Special Home & Feels Welcoming From The Moment You Enter. Public Water, Public Sewer and Gas Heat! Much Larger Than It Looks!
Location
State MA
County Hampshire
Zoning res
Direction West St. to Oliver St. #68, Across from large field, see sign.
Rooms
Basement Full, Finished, Partially Finished, Interior Entry, Concrete
Primary Bedroom Level Main
Dining Room Open Floorplan
Kitchen Flooring - Stone/Ceramic Tile, Window(s) - Picture, Dining Area, Kitchen Island, Recessed Lighting
Interior
Interior Features Wired for Sound, High Speed Internet
Heating Baseboard, Natural Gas
Cooling Window Unit(s)
Flooring Wood, Tile, Carpet
Appliance Range, Dishwasher, Disposal, Microwave, Refrigerator, Washer, Dryer, Range Hood, Gas Water Heater, Utility Connections for Gas Range, Utility Connections for Gas Oven, Utility Connections for Gas Dryer
Laundry Bathroom - Half, In Basement, Washer Hookup
Exterior
Exterior Feature Rain Gutters, Storage
Garage Spaces 2.0
Fence Fenced, Invisible
Community Features Shopping, Park, Bike Path, House of Worship, Private School, Public School
Utilities Available for Gas Range, for Gas Oven, for Gas Dryer, Washer Hookup
Waterfront false
View Y/N Yes
View Scenic View(s)
Roof Type Shingle
Parking Type Attached, Off Street, Paved
Total Parking Spaces 6
Garage Yes
Building
Lot Description Level
Foundation Concrete Perimeter
Sewer Public Sewer
Water Public
Schools
Middle Schools White Brook
High Schools Ehs
Others
Senior Community false
Read Less
Want to know what your home might be worth? Contact us for a FREE valuation!

Our team is ready to help you sell your home for the highest possible price ASAP
Bought with Maureen Borg • Coldwell Banker Upton-Massamont REALTORS®







