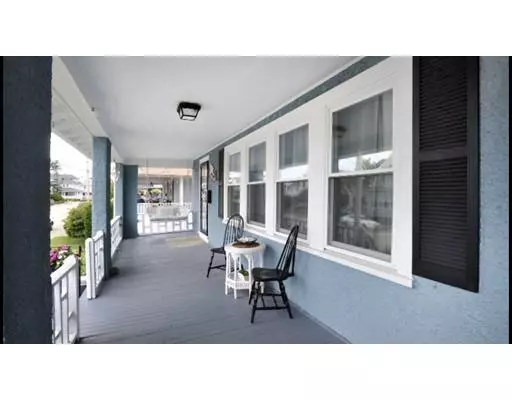$670,000
$699,900
4.3%For more information regarding the value of a property, please contact us for a free consultation.
62 Manomet Ave Hull, MA 02045
5 Beds
3 Baths
2,274 SqFt
Key Details
Sold Price $670,000
Property Type Single Family Home
Sub Type Single Family Residence
Listing Status Sold
Purchase Type For Sale
Square Footage 2,274 sqft
Price per Sqft $294
Subdivision Kenberma
MLS Listing ID 72533747
Sold Date 10/04/19
Style Colonial
Bedrooms 5
Full Baths 2
Half Baths 2
HOA Y/N false
Year Built 1920
Annual Tax Amount $6,326
Tax Year 2019
Lot Size 6,098 Sqft
Acres 0.14
Property Description
Picture perfect coastal home located steps to highly desirable Kenberma beach. Just one house from the ocean there are views from many rooms. This home offers a rare to find & highly coveted seasonal EASEMENT allowing direct beach access, a CABANA with full bath, basement changing rooms with a shower, an outside shower AND a 2 car garage! This truly stunning home has been lovingly restored from top to bottom offering casual flair and designer touches throughout. Come experience the sound of the waves the views of the ocean and the smell of the salt air and start making memories that will last for generations to come.
Location
State MA
County Plymouth
Zoning R
Direction Hull shore dr extension, right at the bath house, straight at the stop sign onto Manomet Ave
Rooms
Basement Full, Walk-Out Access, Interior Entry, Concrete
Primary Bedroom Level Second
Dining Room Closet/Cabinets - Custom Built, Flooring - Hardwood, Balcony / Deck, French Doors, Chair Rail, Deck - Exterior, Exterior Access, Open Floorplan, Paints & Finishes - Low VOC, Remodeled, Wainscoting
Kitchen Ceiling Fan(s), Flooring - Hardwood, Countertops - Stone/Granite/Solid, Countertops - Upgraded, Open Floorplan, Paints & Finishes - Low VOC, Remodeled, Stainless Steel Appliances, Wine Chiller, Gas Stove, Beadboard
Interior
Interior Features Bathroom - With Shower Stall, Mud Room, Bathroom
Heating Baseboard, Natural Gas
Cooling Window Unit(s)
Flooring Wood, Hardwood, Flooring - Laminate
Fireplaces Number 1
Fireplaces Type Living Room
Appliance Range, Dishwasher, Disposal, Microwave, Refrigerator, Wine Refrigerator, Gas Water Heater, Tank Water Heater, Utility Connections for Gas Range, Utility Connections for Electric Dryer
Laundry In Basement, Washer Hookup
Exterior
Exterior Feature Rain Gutters, Professional Landscaping, Sprinkler System, Outdoor Shower
Garage Spaces 2.0
Fence Fenced
Community Features Public Transportation, Shopping, Laundromat, Sidewalks
Utilities Available for Gas Range, for Electric Dryer, Washer Hookup
Waterfront false
Waterfront Description Beach Front, Beach Access, Ocean, Other (See Remarks), 0 to 1/10 Mile To Beach, Beach Ownership(Private)
Roof Type Shingle
Parking Type Detached, Paved Drive, Off Street, Paved
Total Parking Spaces 4
Garage Yes
Building
Lot Description Flood Plain, Level, Other
Foundation Concrete Perimeter
Sewer Public Sewer
Water Public
Schools
Elementary Schools Jacobs
Middle Schools Memorial
High Schools Hull High
Others
Senior Community false
Acceptable Financing Contract
Listing Terms Contract
Read Less
Want to know what your home might be worth? Contact us for a FREE valuation!

Our team is ready to help you sell your home for the highest possible price ASAP
Bought with Jodi Beckman • Results Real Estate Specialists Inc.







