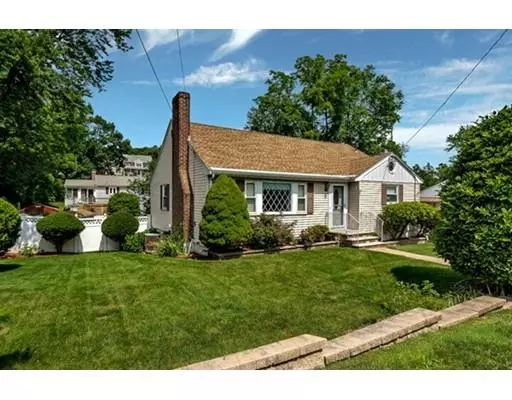$507,200
$519,900
2.4%For more information regarding the value of a property, please contact us for a free consultation.
10 Pheasant Woburn, MA 01801
3 Beds
1.5 Baths
1,108 SqFt
Key Details
Sold Price $507,200
Property Type Single Family Home
Sub Type Single Family Residence
Listing Status Sold
Purchase Type For Sale
Square Footage 1,108 sqft
Price per Sqft $457
Subdivision West Side Of Woburn
MLS Listing ID 72538814
Sold Date 09/20/19
Style Ranch
Bedrooms 3
Full Baths 1
Half Baths 1
Year Built 1954
Annual Tax Amount $3,730
Tax Year 2019
Lot Size 10,018 Sqft
Acres 0.23
Property Description
Mint and extremely well maintained spacious ranch located on a beautifully landscaped fenced yard.The cathedral ceiling in the kitchen is a wonderful room for entertaining. The spacious living room with fireplace is another comfortable room for entertaining pleasure. The hardwood floors throughout, central air and 3 spacious bedrooms are other added features to the first floor. The full basement has a walk out door to the gorgeous back fenced yard. The lot is beautifully landscaped and fenced for your privacy. The shed is detached and perfect storage area. Move right into this lovely home.
Location
State MA
County Middlesex
Zoning r1
Direction Russell Street to Pheasant Lane
Rooms
Basement Full, Finished, Walk-Out Access
Primary Bedroom Level First
Kitchen Skylight, Cathedral Ceiling(s), Flooring - Laminate
Interior
Interior Features Bathroom - 1/4, Closet, Closet - Double, Bonus Room
Heating Baseboard
Cooling Central Air
Flooring Wood, Flooring - Wall to Wall Carpet
Fireplaces Number 1
Appliance Range, Dishwasher, Oil Water Heater, Utility Connections for Electric Range
Laundry Dryer Hookup - Electric, Washer Hookup, In Basement
Exterior
Exterior Feature Storage
Garage Spaces 1.0
Community Features Public Transportation, Shopping, Park
Utilities Available for Electric Range
Waterfront false
Roof Type Shingle
Parking Type Under, Paved Drive, Off Street
Total Parking Spaces 3
Garage Yes
Building
Foundation Concrete Perimeter
Sewer Public Sewer
Water Public
Schools
Elementary Schools Reeves
Middle Schools Joyce Middle
Read Less
Want to know what your home might be worth? Contact us for a FREE valuation!

Our team is ready to help you sell your home for the highest possible price ASAP
Bought with Pamela Dooley • J. Mulkerin Realty







