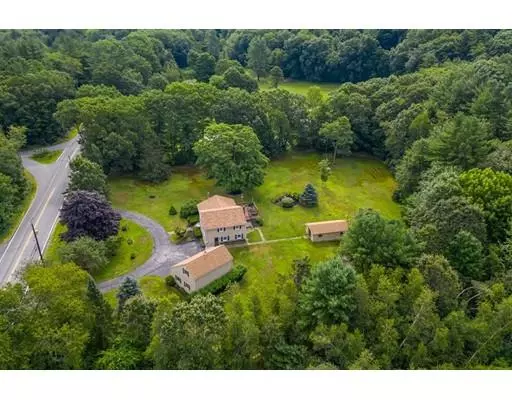$460,000
$480,000
4.2%For more information regarding the value of a property, please contact us for a free consultation.
452 Ipswich Road Boxford, MA 01921
3 Beds
1.5 Baths
1,768 SqFt
Key Details
Sold Price $460,000
Property Type Single Family Home
Sub Type Single Family Residence
Listing Status Sold
Purchase Type For Sale
Square Footage 1,768 sqft
Price per Sqft $260
MLS Listing ID 72539413
Sold Date 09/04/19
Bedrooms 3
Full Baths 1
Half Baths 1
HOA Y/N false
Year Built 1967
Annual Tax Amount $7,252
Tax Year 2019
Lot Size 2.010 Acres
Acres 2.01
Property Description
Welcome home! This 3 bed/1.5 bath multilevel property is situated on the best two acre level lot West Boxford has to offer!! The owner has meticulously cared for this home since 1967. Four levels of living include three bedrooms with hardwood floors, ample closet space, large family room with half bath/laundry, living room with woodstove, eat-in kitchen with lots of cabinet space and sliders leading to your outside oasis! Spacious deck overlooks your private and tranquil backyard. Large shed for all your toys. Basement has plenty of storage and a workspace. Oversized insulated two car garage with finished upstairs room for crafts or workshop. Plenty of improvements including roofs, exterior paint, driveway seal coated, new air condition unit, to name a few. Seller gifting appliances, generator, deck furniture. 1 year American Home Shield warranty. Excellent opportunity and value by adding your own personal touches and updates. Close to highways, shops, restaurants. Welcome to Boxford!
Location
State MA
County Essex
Area West Boxford
Zoning RA
Direction Main Street to Ipswich Road
Rooms
Family Room Bathroom - Half, Flooring - Wall to Wall Carpet, Cable Hookup, Exterior Access, Recessed Lighting, Wainscoting
Basement Partial, Interior Entry, Concrete, Unfinished
Kitchen Flooring - Hardwood, Cable Hookup, Chair Rail, Country Kitchen, Deck - Exterior, Exterior Access, Slider, Wainscoting
Interior
Interior Features Finish - Sheetrock, Internet Available - Unknown
Heating Baseboard, Oil, Wood Stove
Cooling Central Air
Flooring Tile, Vinyl, Carpet, Concrete, Hardwood
Appliance Range, Dishwasher, Microwave, Refrigerator, Washer, Dryer, Range Hood, Water Softener, Oil Water Heater, Tank Water Heater, Utility Connections for Electric Range, Utility Connections for Electric Oven, Utility Connections for Electric Dryer
Laundry Washer Hookup
Exterior
Exterior Feature Rain Gutters, Storage, Professional Landscaping
Garage Spaces 2.0
Community Features Shopping, Park, Walk/Jog Trails, Stable(s), Golf, Conservation Area, Highway Access, House of Worship, Private School, Public School
Utilities Available for Electric Range, for Electric Oven, for Electric Dryer, Washer Hookup, Generator Connection
Waterfront false
Roof Type Shingle
Parking Type Detached, Garage Door Opener, Storage, Workshop in Garage, Garage Faces Side, Insulated, Paved Drive, Off Street, Paved
Total Parking Spaces 8
Garage Yes
Building
Lot Description Cleared, Level
Foundation Concrete Perimeter
Sewer Private Sewer
Water Private
Schools
Elementary Schools Cole/Spofford
Middle Schools Masconomet
High Schools Masconomet
Others
Senior Community false
Read Less
Want to know what your home might be worth? Contact us for a FREE valuation!

Our team is ready to help you sell your home for the highest possible price ASAP
Bought with Creative Closings Partners • Advise Realty







