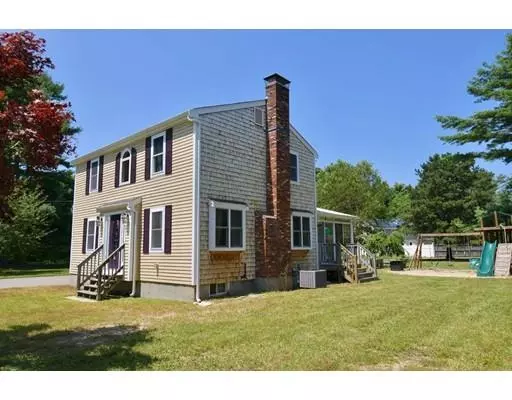$399,999
$399,900
For more information regarding the value of a property, please contact us for a free consultation.
6 Ward St Carver, MA 02330
3 Beds
1.5 Baths
1,568 SqFt
Key Details
Sold Price $399,999
Property Type Single Family Home
Sub Type Single Family Residence
Listing Status Sold
Purchase Type For Sale
Square Footage 1,568 sqft
Price per Sqft $255
MLS Listing ID 72540806
Sold Date 09/17/19
Style Colonial
Bedrooms 3
Full Baths 1
Half Baths 1
HOA Y/N false
Year Built 1976
Annual Tax Amount $4,702
Tax Year 2019
Lot Size 0.920 Acres
Acres 0.92
Property Description
Move right in to this lovely 3 bd/1.5 bath home, fully renovated in 2009! Enter through the front foyer where you’re greeted by a sparkling chandelier or directly into the kitchen where you’ll be delighted to find fresh white semi-custom cabinets, gleaming granite countertops surrounding a ceramic farmhouse sink, crown molding, arched 2 panel doors, wine bar & stainless steel appliances. Hardwood flooring throughout; living room features a custom mantle atop a wood-burning fireplace leading through french doors to a 16x20, 3 season Anderson sunroom overlooking the large lot. Additional exterior highlights: raised garden beds, a 10x16 vinyl-sided shed for a ride-on mower! Owens Corning finished basement, central vac system, security system, surround sound, central air, water filtration, 2nd floor laundry, mechanical updates 2009: plumbing, electrical, windows, hot water heater, oil tank, furnace, doors & siding, roof, recessed & under cabinet lighting & ceiling fans.
Location
State MA
County Plymouth
Zoning RES /
Direction Route 58 to South Meadow Rd, Right on Ward St.
Rooms
Basement Full, Finished, Interior Entry, Bulkhead
Primary Bedroom Level Second
Dining Room Ceiling Fan(s), Flooring - Hardwood, Chair Rail, Exterior Access, Recessed Lighting, Remodeled, Wine Chiller
Kitchen Flooring - Hardwood, Window(s) - Picture, Countertops - Stone/Granite/Solid, Exterior Access, Recessed Lighting, Remodeled
Interior
Interior Features Closet, Recessed Lighting, Ceiling Fan(s), Play Room, Sun Room, Home Office, Central Vacuum, Wired for Sound, Internet Available - Unknown
Heating Baseboard, Oil
Cooling Central Air
Flooring Tile, Carpet, Hardwood, Flooring - Wall to Wall Carpet, Flooring - Stone/Ceramic Tile
Fireplaces Number 1
Fireplaces Type Dining Room
Appliance Range, Dishwasher, Microwave, Vacuum System, Water Softener, Oil Water Heater, Plumbed For Ice Maker, Utility Connections for Electric Range, Utility Connections for Electric Dryer
Laundry Laundry Closet, Flooring - Hardwood, Electric Dryer Hookup, Recessed Lighting, Washer Hookup, Second Floor
Exterior
Exterior Feature Rain Gutters, Storage
Community Features Park, Walk/Jog Trails, Golf, Highway Access, House of Worship, Public School
Utilities Available for Electric Range, for Electric Dryer, Washer Hookup, Icemaker Connection
Waterfront false
Roof Type Shingle
Parking Type Off Street, Paved
Total Parking Spaces 4
Garage No
Building
Lot Description Level
Foundation Concrete Perimeter
Sewer Private Sewer
Water Private
Schools
Elementary Schools Carver Elem.
Middle Schools Carver Mhs
High Schools Carver Mhs
Others
Senior Community false
Read Less
Want to know what your home might be worth? Contact us for a FREE valuation!

Our team is ready to help you sell your home for the highest possible price ASAP
Bought with Timothy E. Driscoll • Portside Real Estate







