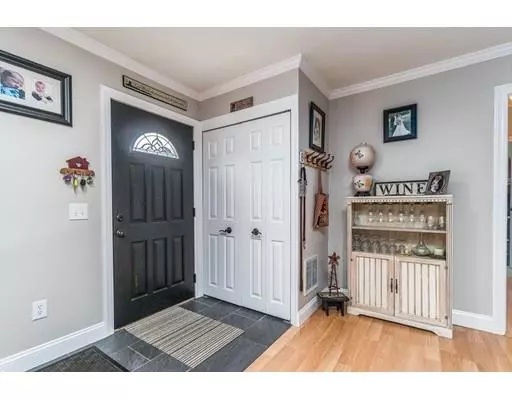$363,000
$348,000
4.3%For more information regarding the value of a property, please contact us for a free consultation.
40 Crestwood Dr Northborough, MA 01532
3 Beds
1.5 Baths
1,376 SqFt
Key Details
Sold Price $363,000
Property Type Single Family Home
Sub Type Single Family Residence
Listing Status Sold
Purchase Type For Sale
Square Footage 1,376 sqft
Price per Sqft $263
MLS Listing ID 72543085
Sold Date 10/02/19
Style Ranch
Bedrooms 3
Full Baths 1
Half Baths 1
Year Built 1953
Annual Tax Amount $4,843
Tax Year 2019
Lot Size 10,890 Sqft
Acres 0.25
Property Description
Move right in! This beautiful ranch style home sits on a quiet cul de sac with updates galore. Newly painted inside and out, with newer windows, 200 amp service, and plumbing with an on demand tankless water heater, central air, updated bath and half bath with laundry. This three bedroom house has newer closets for organized living. The custom kitchen has plenty of cabinet and counter space for busy lives. The bonus room can be used for office space, extra bedroom or play area. The family room has space for everyone to relax and enjoy the electric fireplace with backyard views. The yard has lovely gardens, two decks, a firepit, two sheds for storage and/or work area and a newer fenced in yard, great for kids and animals. This house has everything! All offers due by Tuesday, August 6 at 1:00 PM.
Location
State MA
County Worcester
Zoning R
Direction Off of W. Main St
Interior
Heating Central, Forced Air, Natural Gas, Propane
Cooling Central Air
Flooring Wood Laminate
Appliance Range, Dishwasher, Microwave, Refrigerator, Propane Water Heater, Tank Water Heaterless
Exterior
Fence Fenced/Enclosed, Fenced
Community Features Shopping, House of Worship, Public School
Waterfront false
Roof Type Shingle
Parking Type Paved Drive, Off Street, Paved
Total Parking Spaces 4
Garage No
Building
Lot Description Cul-De-Sac, Level
Foundation Slab
Sewer Public Sewer
Water Public
Schools
Elementary Schools Lincoln
Middle Schools Melican
High Schools Algonquin
Others
Senior Community false
Read Less
Want to know what your home might be worth? Contact us for a FREE valuation!

Our team is ready to help you sell your home for the highest possible price ASAP
Bought with Rania Ahmed • Keller Williams Realty Boston Northwest







