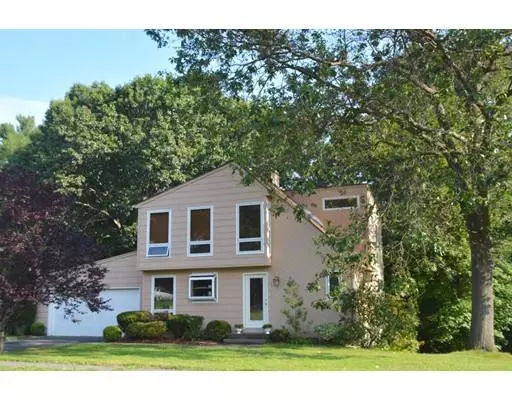$344,900
$344,900
For more information regarding the value of a property, please contact us for a free consultation.
37 Sterling Drive Easthampton, MA 01027
3 Beds
1.5 Baths
1,566 SqFt
Key Details
Sold Price $344,900
Property Type Single Family Home
Sub Type Single Family Residence
Listing Status Sold
Purchase Type For Sale
Square Footage 1,566 sqft
Price per Sqft $220
MLS Listing ID 72544965
Sold Date 09/30/19
Style Contemporary
Bedrooms 3
Full Baths 1
Half Baths 1
HOA Y/N false
Year Built 1984
Annual Tax Amount $4,135
Tax Year 2019
Lot Size 0.410 Acres
Acres 0.41
Property Description
Unique contemporary style home in fantastic neighborhood with many updates. Lovely kitchen with tile floors, granite counters, recessed lighting and stainless steel appliances. The bright and sunny living room offers a cathedral ceiling and balcony to second floor as well as a wood stove insert for supplemental heat. There are sliders from the living room and dining room leading to a deck overlooking gorgeous treed yard. The second floor has three good sized second floor bedrooms, including the master bedroom with a walk in closet. The full bath and half bath have both been recently updated. The walkout basement leads to a Goshen stone patio and backyard oasis with fruit trees and privacy in rear. Other updates include newer windows throughout this meticulously maintained home.
Location
State MA
County Hampshire
Zoning R40
Direction Plain Street to Matthew Drive to Sterling Drive
Rooms
Basement Full, Walk-Out Access
Primary Bedroom Level Second
Dining Room Flooring - Hardwood
Interior
Heating Baseboard, Oil, Wood Stove
Cooling Wall Unit(s)
Flooring Wood, Tile, Carpet
Fireplaces Number 1
Appliance Range, Dishwasher, Refrigerator, Tank Water Heater
Laundry In Basement
Exterior
Garage Spaces 2.0
Waterfront false
Roof Type Shingle
Parking Type Attached, Paved Drive, Off Street
Total Parking Spaces 4
Garage Yes
Building
Lot Description Wooded
Foundation Concrete Perimeter
Sewer Public Sewer
Water Public
Schools
Elementary Schools Local
Middle Schools Wbms
High Schools Ehs
Others
Senior Community false
Read Less
Want to know what your home might be worth? Contact us for a FREE valuation!

Our team is ready to help you sell your home for the highest possible price ASAP
Bought with The Team • Rovithis Realty, LLC







