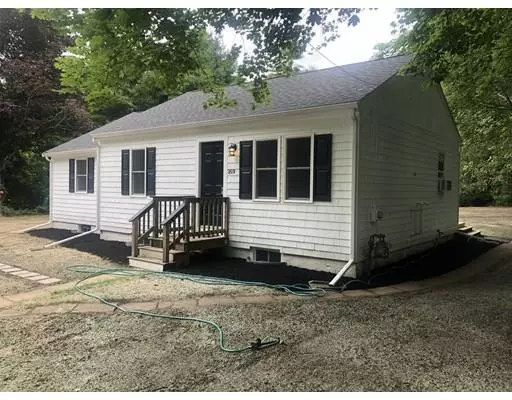$325,000
$324,900
For more information regarding the value of a property, please contact us for a free consultation.
169 Center St Carver, MA 02330
3 Beds
1 Bath
984 SqFt
Key Details
Sold Price $325,000
Property Type Single Family Home
Sub Type Single Family Residence
Listing Status Sold
Purchase Type For Sale
Square Footage 984 sqft
Price per Sqft $330
MLS Listing ID 72546259
Sold Date 09/27/19
Style Ranch
Bedrooms 3
Full Baths 1
Year Built 1951
Annual Tax Amount $3,695
Tax Year 2019
Lot Size 0.700 Acres
Acres 0.7
Property Description
Spectacular Open Concept... Complete Renovation that Includes New Roof, New Septic, New Vinyl Windows, New Custom Kitchen. Updated Electric, New Flooring, New Walls, New Bathroom, New Doors, Freshly Painted Inside and Out this is MOVE IN CONDITION...You will not be Disappointed when you Arrive the Pictures Do not do this Home Justice. Open House is Sunday August 11th 1 to 3. Property is Empty and Vacant so you can beat the crowd. Everything was done top of the Line. Property boasts Gorgeous Hardwoods through out and Custom Cabinetry with Granite Galore and Pendulant Lighting over Center Island just Exudes Style and Class. Great Open Floor Plan for Entertaining. Seller expanded the Bath so Spacious and Includes first floor Laundry. Huge Basement for Expansion Opportunities. Huge 1 Car Detached and Large Level Yard for All... Show and Sell...This Ones a WINNER.....
Location
State MA
County Plymouth
Zoning RES /
Direction USE GPS
Rooms
Basement Full
Primary Bedroom Level First
Kitchen Flooring - Hardwood, Dining Area, Countertops - Stone/Granite/Solid, Kitchen Island, Cabinets - Upgraded, Open Floorplan, Remodeled, Lighting - Pendant
Interior
Heating Forced Air, Oil
Cooling Wall Unit(s), None
Flooring Tile, Hardwood
Appliance Range, Dishwasher, Microwave, Gas Water Heater, Utility Connections for Electric Range
Laundry Bathroom - Full, First Floor
Exterior
Garage Spaces 1.0
Community Features Public Transportation, Highway Access, Public School
Utilities Available for Electric Range
Waterfront false
View Y/N Yes
View Scenic View(s)
Roof Type Shingle
Parking Type Detached, Paved Drive, Off Street, Paved
Total Parking Spaces 4
Garage Yes
Building
Foundation Block
Sewer Private Sewer
Water Private
Others
Senior Community false
Read Less
Want to know what your home might be worth? Contact us for a FREE valuation!

Our team is ready to help you sell your home for the highest possible price ASAP
Bought with Virginia Lewis • DiVito Realty







