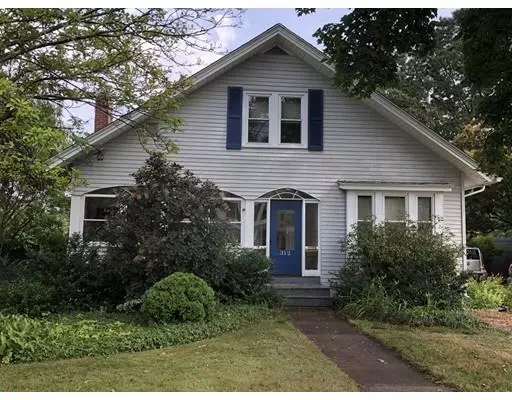$312,000
$313,000
0.3%For more information regarding the value of a property, please contact us for a free consultation.
312 Main Street Easthampton, MA 01027
3 Beds
2 Baths
1,924 SqFt
Key Details
Sold Price $312,000
Property Type Single Family Home
Sub Type Single Family Residence
Listing Status Sold
Purchase Type For Sale
Square Footage 1,924 sqft
Price per Sqft $162
MLS Listing ID 72546556
Sold Date 11/01/19
Style Bungalow
Bedrooms 3
Full Baths 2
HOA Y/N false
Year Built 1920
Annual Tax Amount $4,180
Tax Year 2019
Lot Size 6,969 Sqft
Acres 0.16
Property Description
Absolutely charming bungalow, inside & out. Period details, mixed with modern updates, make this a home to love. Enter a lovely enclosed front porch with spectacular curved glass above the windows. Beautiful woodwork and wood floors throughout. A working fireplace highlights the living room. The centrally located dining room is open to the living room, kitchen and atrium, and to the deck through sliding glass doors. The kitchen features vaulted ceilings, with skylights that bring in nice light. Adjacent to the kitchen is a room that functions well as both pantry and office. 3 bedrooms, one on the first floor, and a full bath on each floor. Full basement with built in shelving and tables. A laundry nook/mud room occupies the landing on your way down. Attached one car garage. Low maintenance yard, bordered by a variety of unique perennials. Updates include two new mini-splits for heating & cooling. Close to Williston, Manhan Rail Trail and all downtown Easthampton has to offer!
Location
State MA
County Hampshire
Zoning R-15
Direction On the corner of Main & Wilton
Rooms
Basement Full, Concrete
Primary Bedroom Level Second
Dining Room Flooring - Wood, Slider
Kitchen Skylight, Cathedral Ceiling(s), Flooring - Wood
Interior
Interior Features Cathedral Ceiling(s), Sun Room, Office
Heating Steam, Natural Gas
Cooling Ductless
Flooring Wood, Flooring - Wood
Fireplaces Number 1
Fireplaces Type Living Room
Appliance Range, Dishwasher, Refrigerator, Gas Water Heater
Laundry First Floor
Exterior
Exterior Feature Garden
Garage Spaces 1.0
Fence Fenced
Community Features Public Transportation, Shopping, Park, Walk/Jog Trails, Bike Path, Conservation Area
Waterfront false
Roof Type Shingle
Parking Type Detached, Paved Drive, Off Street
Total Parking Spaces 3
Garage Yes
Building
Lot Description Corner Lot, Level
Foundation Block
Sewer Public Sewer
Water Public
Read Less
Want to know what your home might be worth? Contact us for a FREE valuation!

Our team is ready to help you sell your home for the highest possible price ASAP
Bought with Susan Mayhew • Maple and Main Realty, LLC







