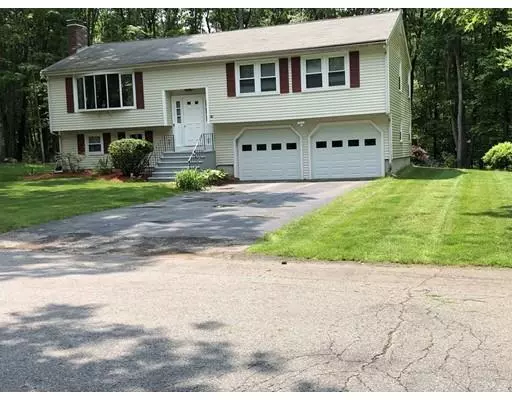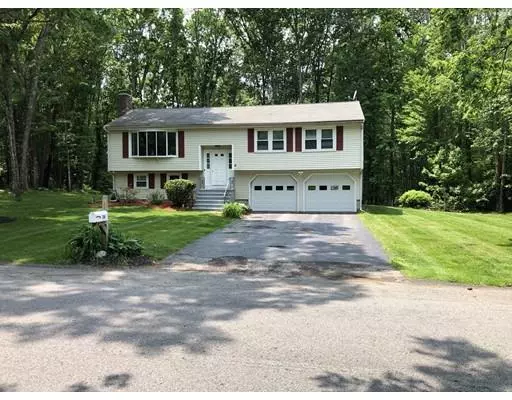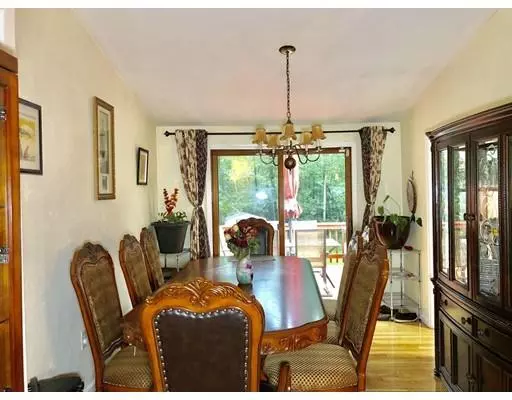$420,000
$459,900
8.7%For more information regarding the value of a property, please contact us for a free consultation.
36 Valentine Rd Northborough, MA 01532
3 Beds
3 Baths
1,836 SqFt
Key Details
Sold Price $420,000
Property Type Single Family Home
Sub Type Single Family Residence
Listing Status Sold
Purchase Type For Sale
Square Footage 1,836 sqft
Price per Sqft $228
MLS Listing ID 72546604
Sold Date 09/25/19
Style Raised Ranch
Bedrooms 3
Full Baths 3
HOA Y/N false
Year Built 1977
Annual Tax Amount $6,692
Tax Year 2019
Lot Size 0.830 Acres
Acres 0.83
Property Description
Northborough Farms NEIGHBORHOOD! Contemporary split level. Terrific .83 acre level lot backs up to wooded buffer! Open concept cathedral ceiling living room and dining room. Cabinet packed kitchen with new flooring, countertops and sink leading to private deck. Gas cooking. Gleaming refinished hardwoods on first floor. Roof, furnace and siding updated approx 13 years ago. Lower level carpeted family room, brick fireplace, day light windows and full bath. Windows replaced 3 years ago. Central air! Town water and natural gas. Community garden. Top ranked Northborough Schools & convenient access to major highways.
Location
State MA
County Worcester
Zoning RB
Direction Church Rd, Fay Lane, Valentine Rd or Howard St to Valentine Rd
Rooms
Family Room Bathroom - Full, Flooring - Wall to Wall Carpet, Cable Hookup, High Speed Internet Hookup, Lighting - Overhead
Basement Full
Primary Bedroom Level First
Dining Room Cathedral Ceiling(s), Flooring - Hardwood, Balcony / Deck, Exterior Access, Open Floorplan, Slider, Lighting - Pendant
Kitchen Flooring - Vinyl, Pantry, Countertops - Upgraded, Deck - Exterior, Exterior Access, Pot Filler Faucet, Washer Hookup, Gas Stove, Lighting - Overhead
Interior
Heating Central, Forced Air, Electric Baseboard, Natural Gas, Electric
Cooling Central Air
Fireplaces Number 1
Fireplaces Type Family Room
Appliance Range, Dishwasher, Refrigerator, Washer, Dryer, Range Hood, Gas Water Heater
Laundry In Basement
Exterior
Exterior Feature Storage
Garage Spaces 2.0
Community Features Shopping, Walk/Jog Trails, Golf, Conservation Area, House of Worship, Private School, Public School, Other
Waterfront false
Roof Type Shingle
Parking Type Attached, Paved Drive, Off Street
Total Parking Spaces 4
Garage Yes
Building
Foundation Concrete Perimeter
Sewer Private Sewer
Water Public
Schools
Elementary Schools Zeh School
Middle Schools Melican
High Schools Algonquin Hs
Others
Senior Community false
Acceptable Financing Contract
Listing Terms Contract
Read Less
Want to know what your home might be worth? Contact us for a FREE valuation!

Our team is ready to help you sell your home for the highest possible price ASAP
Bought with Kathleen Burns • Coldwell Banker Realty - Northborough







