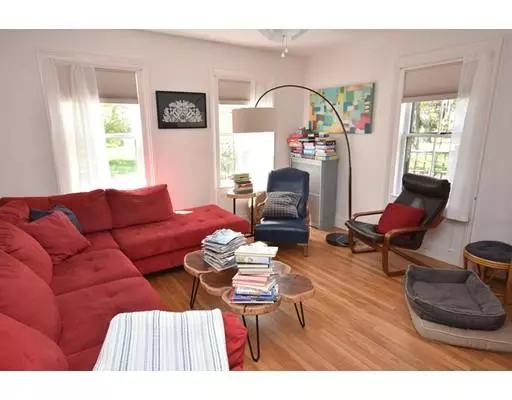$345,000
$352,000
2.0%For more information regarding the value of a property, please contact us for a free consultation.
20 Clifton Ave Amherst, MA 01002
3 Beds
1.5 Baths
1,239 SqFt
Key Details
Sold Price $345,000
Property Type Single Family Home
Sub Type Single Family Residence
Listing Status Sold
Purchase Type For Sale
Square Footage 1,239 sqft
Price per Sqft $278
MLS Listing ID 72548777
Sold Date 09/23/19
Style Farmhouse
Bedrooms 3
Full Baths 1
Half Baths 1
Year Built 1850
Annual Tax Amount $5,609
Tax Year 2019
Lot Size 0.290 Acres
Acres 0.29
Property Description
Walk to town, local schools and the University from this adorable renovated Farmhouse with all of the style for today's generation. Situated on a corner lot with a sweet front porch to enjoy on warm summer nights. This home has a versatile floor plan, currently with 2 bedrooms on the 2nd floor and 1 on the 1st floor with a living room and a dining room. The kitchen was recently renovated with granite countertops. There is additional storage on the first floor above the garage with laundry conveniently located near the kitchen. The yard features a fenced-in area for a play space for children or your dogs and a screened gazebo. Close to restaurants, shopping, and local colleges, you can't go wrong!
Location
State MA
County Hampshire
Zoning Res
Direction On the corner of Clifton Ave and N Whitney
Rooms
Basement Full, Walk-Out Access, Interior Entry, Unfinished
Primary Bedroom Level First
Dining Room Flooring - Hardwood, Exterior Access
Kitchen Pantry, Countertops - Upgraded, Dryer Hookup - Electric, Exterior Access, Remodeled
Interior
Interior Features Internet Available - Broadband
Heating Steam, Natural Gas
Cooling Window Unit(s)
Flooring Wood, Vinyl, Hardwood, Renewable/Sustainable Flooring Materials
Appliance Range, Dishwasher, Microwave, Refrigerator, Washer, Dryer, Gas Water Heater, Tank Water Heaterless, Utility Connections for Electric Range, Utility Connections for Electric Oven, Utility Connections for Electric Dryer
Laundry Flooring - Hardwood, Electric Dryer Hookup, Washer Hookup, First Floor
Exterior
Garage Spaces 1.0
Fence Fenced
Community Features Public Transportation, Shopping, Park, Walk/Jog Trails, Bike Path, Highway Access, Public School, University, Sidewalks
Utilities Available for Electric Range, for Electric Oven, for Electric Dryer, Washer Hookup
Waterfront false
Roof Type Metal
Parking Type Attached, Storage, Carriage Shed, Paved Drive, Tandem, Paved
Total Parking Spaces 3
Garage Yes
Building
Lot Description Corner Lot, Cleared, Gentle Sloping
Foundation Stone, Brick/Mortar
Sewer Public Sewer
Water Public
Schools
Elementary Schools Wildwood
Middle Schools Arms
High Schools Arhs
Read Less
Want to know what your home might be worth? Contact us for a FREE valuation!

Our team is ready to help you sell your home for the highest possible price ASAP
Bought with Stiles & Dunn • Jones Group REALTORS®







