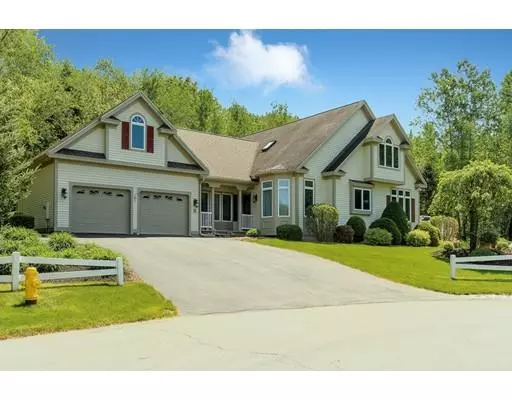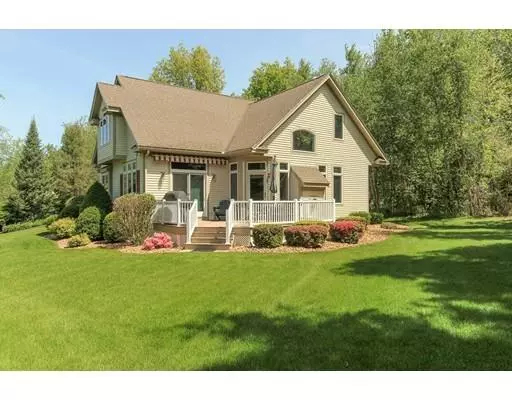$568,400
$574,900
1.1%For more information regarding the value of a property, please contact us for a free consultation.
62 Hawkins Glen Drive Salem, NH 03079
3 Beds
2.5 Baths
2,592 SqFt
Key Details
Sold Price $568,400
Property Type Single Family Home
Sub Type Single Family Residence
Listing Status Sold
Purchase Type For Sale
Square Footage 2,592 sqft
Price per Sqft $219
MLS Listing ID 72549020
Sold Date 10/15/19
Style Contemporary
Bedrooms 3
Full Baths 2
Half Baths 1
HOA Fees $500/mo
HOA Y/N true
Year Built 2002
Annual Tax Amount $9,114
Tax Year 2018
Property Description
Gorgeous home in Hawkins Glen Subdivision of Salem NH. This home features a first-floor master suite, fireplaced living room with cathedral ceiling and a deck overlooking a very private back yard. The kitchen is a cook’s delight with stainless-steel appliances and large, granite work surfaces. From the Mercier red-oak floors to the coffered ceiling in the master bedroom, the home feels expansive yet homey. Check out the upgrade list for all the fine details, upgrades, and updated systems being offered. The lot is surrounded primarily by common land. Enjoy in-ground swimming, a friendly card game or host a party at the private clubhouse. The private pond is great for fishing, canoeing or kayaking. The HOA fee includes the clubhouse, bulk-rate propane pricing, lawn mowing, snow shoveling common septic and a beautiful entry off of Town Farm Road. This is a single-family home in a non-age-restricted community.
Location
State NH
County Rockingham
Zoning RUR
Direction Rte. 28 to Lake St. left on Bluff St. straight to Hawkins Glen on the left.
Rooms
Basement Full, Unfinished
Primary Bedroom Level First
Dining Room Flooring - Hardwood
Kitchen Flooring - Stone/Ceramic Tile, Countertops - Stone/Granite/Solid, Kitchen Island, Lighting - Pendant
Interior
Interior Features Home Office
Heating Forced Air
Cooling Central Air
Flooring Wood, Tile, Flooring - Hardwood
Fireplaces Number 1
Fireplaces Type Living Room
Appliance Range, Dishwasher, Microwave, Refrigerator, Propane Water Heater, Tank Water Heater
Laundry Washer Hookup
Exterior
Exterior Feature Professional Landscaping
Garage Spaces 2.0
Community Features Pool
Utilities Available Washer Hookup
Waterfront false
Roof Type Shingle
Parking Type Attached, Garage Door Opener, Paved Drive
Total Parking Spaces 2
Garage Yes
Building
Lot Description Level
Foundation Concrete Perimeter
Sewer Private Sewer, Other
Water Public
Others
Senior Community false
Read Less
Want to know what your home might be worth? Contact us for a FREE valuation!

Our team is ready to help you sell your home for the highest possible price ASAP
Bought with Jennifer Hamilton Bower • Keller Williams Realty







