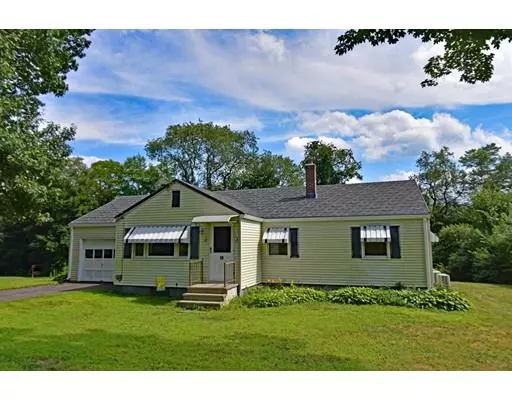$242,000
$239,000
1.3%For more information regarding the value of a property, please contact us for a free consultation.
18 John St Easthampton, MA 01027
3 Beds
1 Bath
1,048 SqFt
Key Details
Sold Price $242,000
Property Type Single Family Home
Sub Type Single Family Residence
Listing Status Sold
Purchase Type For Sale
Square Footage 1,048 sqft
Price per Sqft $230
MLS Listing ID 72553064
Sold Date 10/22/19
Style Ranch
Bedrooms 3
Full Baths 1
HOA Y/N false
Year Built 1957
Annual Tax Amount $3,006
Tax Year 2019
Lot Size 0.280 Acres
Acres 0.28
Property Description
WARMTH - STYLE - CHARM are just the beginnings of the good things about this rock-solid and well-maintained L-ranch home with attached garage. You'll love the large living room with hardwood flooring, picture window and fresh paint. The kitchen, complete with breakfast bar and included appliances, is enhanced by the spacious dining area, easy access to the backyard, and is also newly painted. All three good-sized bedrooms have hardwood flooring. Enjoy the comfort and convenience of a new roof, LeafGuard gutters, as well as three Mitsubishi mini-splits for ductless air-conditioning and additional heat! Efficient and cost-effective natural gas heating system and hot water, huge basement with laundry - washer and dryer included. FANTASTIC LOCATION on a tree-line side street in a residential neighborhood, just minutes to downtown. Even better? The backyard abuts the bike path! Lots of privacy from the fencing and greenery. THIS WILL NOT LAST!
Location
State MA
County Hampshire
Zoning R15
Direction Main St to South St to John St
Rooms
Basement Full, Interior Entry, Concrete, Unfinished
Primary Bedroom Level Main
Kitchen Flooring - Laminate, Dining Area, Breakfast Bar / Nook, Exterior Access, Gas Stove
Interior
Heating Baseboard, Natural Gas, Ductless
Cooling Ductless
Flooring Vinyl, Laminate, Hardwood
Appliance Range, Refrigerator, Washer, Dryer, Range Hood, Tank Water Heater, Utility Connections for Gas Range, Utility Connections for Gas Oven, Utility Connections for Gas Dryer, Utility Connections for Electric Dryer
Laundry Washer Hookup
Exterior
Exterior Feature Rain Gutters
Garage Spaces 1.0
Community Features Public Transportation, Shopping, Pool, Tennis Court(s), Park, Walk/Jog Trails, Medical Facility, Bike Path, Conservation Area, House of Worship, Private School, Public School
Utilities Available for Gas Range, for Gas Oven, for Gas Dryer, for Electric Dryer, Washer Hookup
Waterfront false
Roof Type Metal
Parking Type Attached, Paved Drive, Paved
Total Parking Spaces 2
Garage Yes
Building
Lot Description Cleared
Foundation Concrete Perimeter
Sewer Public Sewer
Water Public
Schools
Middle Schools White Brook
High Schools Ehs
Others
Senior Community false
Read Less
Want to know what your home might be worth? Contact us for a FREE valuation!

Our team is ready to help you sell your home for the highest possible price ASAP
Bought with David G. Shelton • Keystone Properties LLC







