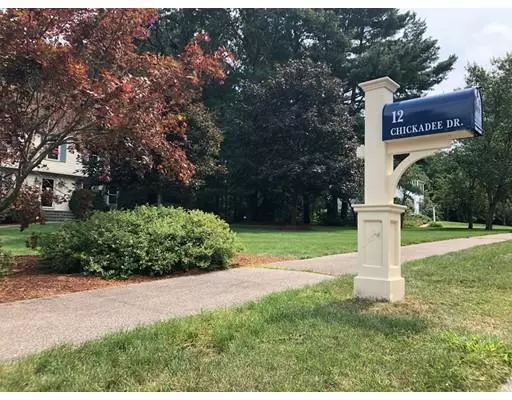$529,900
$529,900
For more information regarding the value of a property, please contact us for a free consultation.
12 Chickadee Drive Norfolk, MA 02056
4 Beds
2.5 Baths
2,342 SqFt
Key Details
Sold Price $529,900
Property Type Single Family Home
Sub Type Single Family Residence
Listing Status Sold
Purchase Type For Sale
Square Footage 2,342 sqft
Price per Sqft $226
Subdivision Pheasant Hill Estates
MLS Listing ID 72553171
Sold Date 10/16/19
Style Colonial, Garrison
Bedrooms 4
Full Baths 2
Half Baths 1
HOA Y/N false
Year Built 1983
Annual Tax Amount $9,324
Tax Year 2019
Lot Size 1.470 Acres
Acres 1.47
Property Description
Welcome Home! This picturesque original owner colonial home is set back on a professionally landscaped, lush acre plus lot in one of Norfolk's most desirable neighborhoods, Pheasant Hill Estates. Custom designed stone wall, walkway and front entry stairs lead you to inviting foyer. The freshly painted first floor features a formal living and dining room with hardwood flooring, eat-in kitchen with newer stainless steel appliances, solid surface counters, family room with fireplace, heated four season sunroom and half bath with laundry area. Upstairs features four generous newly painted bedrooms, 2 full baths and a walk up attic with potential for future expansion. This home has central air and a deck overlooking wooded private backyard. Recent updates include brand new septic 2019 and professionally painted exterior 2017. Minutes to train and town center. This is a fantastic buy and won't last. First showing is Saturday, August 24th 12-2.
Location
State MA
County Norfolk
Zoning RES
Direction Union to King to Chickadee
Rooms
Family Room Flooring - Hardwood, Lighting - Sconce
Basement Interior Entry, Garage Access, Concrete, Unfinished
Primary Bedroom Level Second
Dining Room Flooring - Hardwood, Window(s) - Bay/Bow/Box
Kitchen Flooring - Stone/Ceramic Tile, Dining Area, Countertops - Stone/Granite/Solid, Stainless Steel Appliances
Interior
Interior Features Sun Room
Heating Baseboard, Electric Baseboard
Cooling Central Air
Flooring Tile, Carpet, Hardwood, Stone / Slate, Flooring - Wall to Wall Carpet
Fireplaces Number 1
Fireplaces Type Family Room
Appliance Range, Dishwasher, Microwave, Refrigerator, Freezer, Freezer - Upright, Oil Water Heater, Utility Connections for Electric Range, Utility Connections for Electric Dryer
Laundry Washer Hookup
Exterior
Exterior Feature Rain Gutters, Storage, Professional Landscaping, Decorative Lighting
Garage Spaces 2.0
Community Features Public Transportation, Shopping, Park, Walk/Jog Trails, Stable(s), Conservation Area, House of Worship, Sidewalks
Utilities Available for Electric Range, for Electric Dryer, Washer Hookup
Waterfront false
Roof Type Shingle
Parking Type Under, Paved Drive, Off Street, Paved
Total Parking Spaces 4
Garage Yes
Building
Lot Description Wooded
Foundation Concrete Perimeter
Sewer Private Sewer
Water Public
Schools
Elementary Schools Day/Freeman
Middle Schools Kp Middle
High Schools Kp High
Others
Senior Community false
Read Less
Want to know what your home might be worth? Contact us for a FREE valuation!

Our team is ready to help you sell your home for the highest possible price ASAP
Bought with Susan Morrison • RE/MAX Executive Realty







