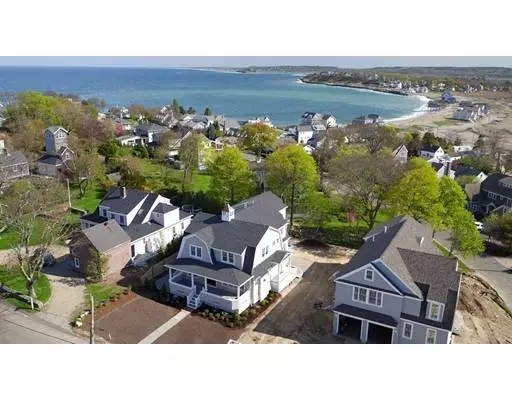$1,670,000
$1,759,000
5.1%For more information regarding the value of a property, please contact us for a free consultation.
16 Bridge Avenue Scituate, MA 02066
4 Beds
3.5 Baths
3,700 SqFt
Key Details
Sold Price $1,670,000
Property Type Single Family Home
Sub Type Single Family Residence
Listing Status Sold
Purchase Type For Sale
Square Footage 3,700 sqft
Price per Sqft $451
Subdivision Second Cliff
MLS Listing ID 72553666
Sold Date 10/30/19
Style Gambrel /Dutch, Shingle
Bedrooms 4
Full Baths 3
Half Baths 1
Year Built 2019
Annual Tax Amount $999
Tax Year 999
Lot Size 10,018 Sqft
Acres 0.23
Property Description
JUST COMPLETED! High atop 2nd Cliff, boasting lovely YR RND ocean, harbor, marsh & village views is this shiny new Shingled Gambrel – remarkable in design/architectural detail, the home offers a versatile flr pln w/ a stunning array of finish/features that will appeal to the most discerning buyer. Venture through the front courtyard and up the cobbled walk to the expansive, covered porch – spacious for grand entertaining but cozy enough to enjoy by yourself. Step inside & smile! The sun drenched open concept gathering space is brilliantly suited for today’s coastal casual living style. Wide board white oak floors, gas f/p, beautiful built-ins & spectacular culinary center that will inspire the “chef” in all of us! A library/study, walkin pantry, powder rm and mudrm side entry complete the main level. Upstairs, there’s a large family rm loft, lndry ctr, 4 BRs & 3 full BAs including a splendid master suite AND separate guest suite. Easy walk to Peggotty Beach, Town Marina & the Village.
Location
State MA
County Plymouth
Area Second Cliff
Zoning res
Direction From Kent, First Parish or Front St take Edward Foster to Bridge - up on the right
Rooms
Family Room Flooring - Hardwood, Recessed Lighting
Basement Full, Interior Entry, Bulkhead, Concrete, Unfinished
Primary Bedroom Level Second
Dining Room Flooring - Hardwood, Deck - Exterior, Exterior Access, Open Floorplan, Recessed Lighting
Kitchen Flooring - Hardwood, Dining Area, Pantry, Countertops - Stone/Granite/Solid, Kitchen Island, Breakfast Bar / Nook, Open Floorplan, Recessed Lighting, Second Dishwasher, Stainless Steel Appliances, Wine Chiller, Lighting - Pendant
Interior
Interior Features Bathroom - Full, Bathroom - Double Vanity/Sink, Bathroom - Tiled With Tub & Shower, Closet - Linen, Countertops - Stone/Granite/Solid, Recessed Lighting, Closet, Ceiling - Coffered, Bathroom, Foyer, Study, Central Vacuum, Wired for Sound
Heating Forced Air, Natural Gas
Cooling Central Air
Flooring Tile, Hardwood, Flooring - Stone/Ceramic Tile, Flooring - Hardwood
Fireplaces Number 1
Fireplaces Type Living Room
Appliance Range, Dishwasher, Microwave, Refrigerator, Wine Refrigerator, Range Hood, Gas Water Heater, Tank Water Heaterless, Plumbed For Ice Maker, Utility Connections for Gas Range, Utility Connections for Gas Oven, Utility Connections for Gas Dryer
Laundry Flooring - Stone/Ceramic Tile, Main Level, Gas Dryer Hookup, Washer Hookup, Second Floor
Exterior
Exterior Feature Rain Gutters, Professional Landscaping, Outdoor Shower
Garage Spaces 2.0
Community Features Public Transportation, Shopping, Park, Walk/Jog Trails, Golf, Bike Path, Conservation Area, Marina, Private School
Utilities Available for Gas Range, for Gas Oven, for Gas Dryer, Washer Hookup, Icemaker Connection
Waterfront false
Waterfront Description Beach Front, Ocean, 0 to 1/10 Mile To Beach, Beach Ownership(Public)
View Y/N Yes
View Scenic View(s)
Roof Type Shingle
Parking Type Attached, Garage Door Opener, Storage, Workshop in Garage, Garage Faces Side, Shared Driveway, Off Street
Total Parking Spaces 2
Garage Yes
Building
Lot Description Easements
Foundation Concrete Perimeter
Sewer Public Sewer
Water Public
Schools
Elementary Schools Jenkins
Middle Schools Gates
High Schools Shs
Read Less
Want to know what your home might be worth? Contact us for a FREE valuation!

Our team is ready to help you sell your home for the highest possible price ASAP
Bought with Poppy Troupe • Coldwell Banker Residential Brokerage - Norwell







