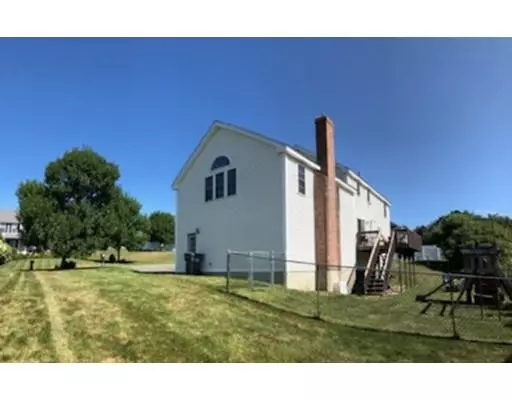$378,000
$385,000
1.8%For more information regarding the value of a property, please contact us for a free consultation.
15 Jackson Ave Rutland, MA 01543
4 Beds
2.5 Baths
2,248 SqFt
Key Details
Sold Price $378,000
Property Type Single Family Home
Sub Type Single Family Residence
Listing Status Sold
Purchase Type For Sale
Square Footage 2,248 sqft
Price per Sqft $168
Subdivision Central Tree Estates
MLS Listing ID 72553726
Sold Date 10/16/19
Style Colonial
Bedrooms 4
Full Baths 2
Half Baths 1
Year Built 2003
Annual Tax Amount $5,531
Tax Year 2018
Property Description
Lovely, Colonial situated in the desirable Rutland Neighborhood, Central Tree Estates. This is a one owner home with 4 Beds, 3 baths, with a beautifully finished basement currently being used as the 5th bedroom. Spacious eat-in kitchen with attached dining room leads you steps up to an enormous great room, perfect for entertaining and everyday living. Hardwood floors and plenty of closet space throughout. Enjoy the Central Air for cooling and Pellet Stove for heating. Also, a beautiful fireplace is located in the great room. Breathtaking views from inside and outside with a fenced in backyard. Located just over the Rutland/Holden line, this home has so much to offer!
Location
State MA
County Worcester
Zoning RES
Direction Please use GPS
Rooms
Basement Partial, Finished
Primary Bedroom Level Second
Interior
Heating Forced Air, Oil, Pellet Stove
Cooling Central Air
Flooring Tile, Hardwood
Fireplaces Number 1
Appliance Range, Dishwasher, Microwave, Refrigerator, Washer, Dryer, Oil Water Heater, Utility Connections for Electric Range
Exterior
Garage Spaces 2.0
Fence Fenced
Community Features Pool, Park, Walk/Jog Trails, Stable(s), Golf, Bike Path, Conservation Area
Utilities Available for Electric Range
Waterfront false
Roof Type Shingle
Parking Type Attached, Paved Drive, Paved
Total Parking Spaces 2
Garage Yes
Building
Foundation Concrete Perimeter
Sewer Public Sewer
Water Public
Schools
Elementary Schools Naquag/Glenwood
Middle Schools Central Tree
High Schools Wachusett
Read Less
Want to know what your home might be worth? Contact us for a FREE valuation!

Our team is ready to help you sell your home for the highest possible price ASAP
Bought with Kimberly A. McGrath • Janice Mitchell R.E., Inc







