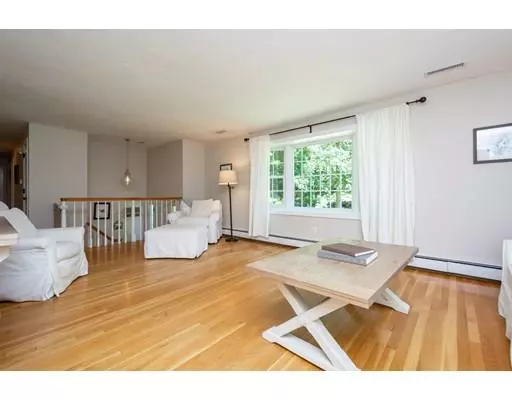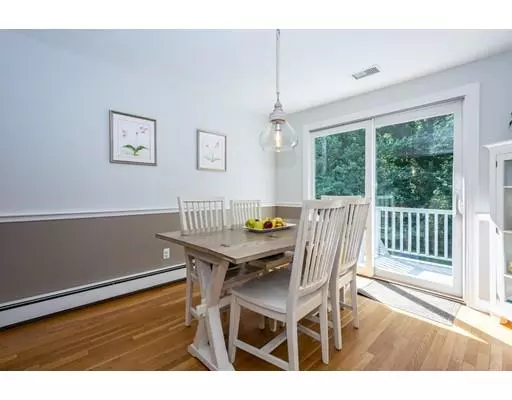$490,000
$490,000
For more information regarding the value of a property, please contact us for a free consultation.
71 Newton St Northborough, MA 01532
4 Beds
2.5 Baths
2,184 SqFt
Key Details
Sold Price $490,000
Property Type Single Family Home
Sub Type Single Family Residence
Listing Status Sold
Purchase Type For Sale
Square Footage 2,184 sqft
Price per Sqft $224
MLS Listing ID 72554616
Sold Date 10/04/19
Bedrooms 4
Full Baths 2
Half Baths 1
HOA Y/N false
Year Built 1969
Annual Tax Amount $7,711
Tax Year 2019
Lot Size 0.960 Acres
Acres 0.96
Property Description
This is one of those rare homes where everything is updated and well maintained. The exterior was JUST painted for years of good looks. The interior colors are neutral, and you enter the living room with its wide open feeling and great window. Enter the fabulous kitchen adjacent to a dining room overlooking one of two decks. Looking for a "real" master bedroom? This bedroom has a walk in closet and separate bath. Downstairs this house really shines. There is a large fireplaced family room....so you can cocoon with friends enjoying the big game with a roaring fire. There is an adjacent area perfect for expanding the family room, a study, exercise equipment, or home office. The walkout basement leads to a decked area within the fenced backyard. Beyond the fenced area is pure wooded nature, including a small stream. Make this deleaded home yours today! It promises to be an in-demand property. Roof 2018! Wired for generator!
Location
State MA
County Worcester
Zoning RA
Direction Whitney St to Maynard St to Newton St
Rooms
Family Room Flooring - Laminate, Cable Hookup, Recessed Lighting
Basement Full, Finished, Interior Entry, Garage Access
Primary Bedroom Level Main
Dining Room Flooring - Hardwood, Deck - Exterior, Exterior Access, Slider, Lighting - Pendant
Kitchen Flooring - Stone/Ceramic Tile, Countertops - Stone/Granite/Solid, Kitchen Island, Recessed Lighting, Stainless Steel Appliances, Lighting - Pendant
Interior
Interior Features Cedar Closet(s), Recessed Lighting, Study
Heating Baseboard, Natural Gas
Cooling Central Air
Flooring Wood, Tile, Laminate, Flooring - Laminate
Fireplaces Number 1
Fireplaces Type Family Room
Appliance Range, Dishwasher, Microwave, Refrigerator, Gas Water Heater, Tank Water Heater, Utility Connections for Gas Range, Utility Connections for Electric Dryer
Laundry Flooring - Stone/Ceramic Tile, Electric Dryer Hookup, Recessed Lighting, Washer Hookup, Beadboard, In Basement
Exterior
Exterior Feature Rain Gutters, Stone Wall
Garage Spaces 2.0
Fence Fenced/Enclosed, Fenced
Community Features Shopping, Park, Walk/Jog Trails, Golf, Medical Facility, Laundromat, Bike Path, Conservation Area, Highway Access, House of Worship, Private School, Public School
Utilities Available for Gas Range, for Electric Dryer, Washer Hookup
Waterfront false
Waterfront Description Stream
Roof Type Shingle
Parking Type Under, Garage Door Opener, Garage Faces Side, Paved Drive, Off Street, Paved
Total Parking Spaces 6
Garage Yes
Building
Lot Description Gentle Sloping
Foundation Concrete Perimeter
Sewer Private Sewer
Water Private
Schools
Elementary Schools Zeh
Middle Schools Melican
High Schools Arhs
Others
Senior Community false
Read Less
Want to know what your home might be worth? Contact us for a FREE valuation!

Our team is ready to help you sell your home for the highest possible price ASAP
Bought with Jennifer Barrile • ERA Key Realty Services - Distinctive Group







