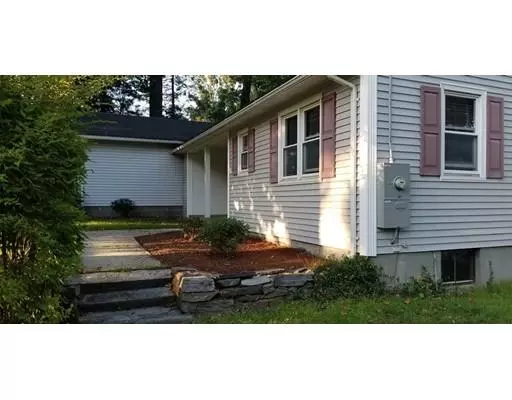$355,000
$348,000
2.0%For more information regarding the value of a property, please contact us for a free consultation.
289 East Pleasant St Amherst, MA 01002
3 Beds
2 Baths
1,590 SqFt
Key Details
Sold Price $355,000
Property Type Single Family Home
Sub Type Single Family Residence
Listing Status Sold
Purchase Type For Sale
Square Footage 1,590 sqft
Price per Sqft $223
MLS Listing ID 72554761
Sold Date 10/23/19
Style Ranch
Bedrooms 3
Full Baths 2
HOA Y/N false
Year Built 1954
Annual Tax Amount $6,546
Tax Year 2019
Lot Size 0.510 Acres
Acres 0.51
Property Description
WOW WOW WOW .. Come and check out this RANCH with it's unique floor plan. The living room and dining room is divided by a 2 sided, cleaned and fully functional fireplace. The entire 1st floor which includes 1 bedroom/maybe office has newly refinished hardwood floors throughout and they are gorgeous. There is a small deck right off the dining room to relax or barbecue on. Now off the living room take 2 steps up to the newly carpeted level with 2 good sized bedrooms and a full bathroom. Though the kitchen has a new laminate floor, it as well as the 2 bathrooms are in need of some updating. The 1st floor 3/4 bathroom has a unique corner tiled (pink) shower stall. Brand new updated 200 amp electrical service has been installed which should accommodate anyones needs with plenty of room in the large box for expansion. The house sits on a large half acre lot. And talk about LOCATION! LOCATION! LOCATION! Walk or bike to downtown Amherst or UMASS .. DON'T MISS OUT ON THIS ONE. IT WON'T LAST!!!
Location
State MA
County Hampshire
Zoning Res.
Direction -----GPS-----
Rooms
Basement Full
Primary Bedroom Level Second
Dining Room Flooring - Hardwood, Deck - Exterior, Exterior Access, Lighting - Pendant, Crown Molding
Kitchen Flooring - Laminate, Dryer Hookup - Electric, Washer Hookup, Crown Molding
Interior
Heating Forced Air, Oil
Cooling None
Flooring Carpet, Laminate, Hardwood
Fireplaces Number 1
Fireplaces Type Living Room
Appliance Oven, Countertop Range, Refrigerator, Electric Water Heater, Utility Connections for Electric Range, Utility Connections for Electric Oven, Utility Connections for Electric Dryer
Laundry Flooring - Laminate, Electric Dryer Hookup, Washer Hookup, Crown Molding, First Floor
Exterior
Garage Spaces 1.0
Community Features Public Transportation, University
Utilities Available for Electric Range, for Electric Oven, for Electric Dryer, Washer Hookup
Waterfront false
Roof Type Shingle
Parking Type Attached, Garage Door Opener, Off Street, Stone/Gravel, Paved
Total Parking Spaces 2
Garage Yes
Building
Lot Description Corner Lot, Level
Foundation Concrete Perimeter
Sewer Public Sewer
Water Public
Schools
Elementary Schools Wildwood E.
Middle Schools Amherst Region.
High Schools Amherst Regionl
Read Less
Want to know what your home might be worth? Contact us for a FREE valuation!

Our team is ready to help you sell your home for the highest possible price ASAP
Bought with Sherri Willey • Jones Group REALTORS®







