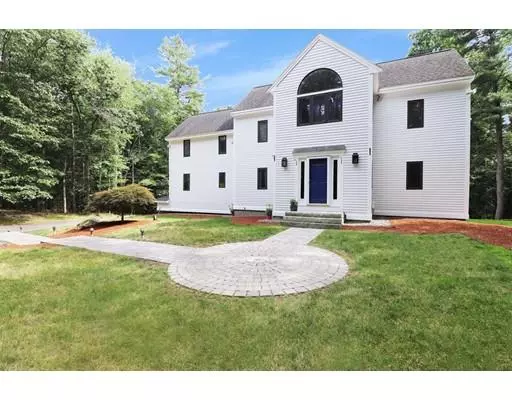$865,000
$880,000
1.7%For more information regarding the value of a property, please contact us for a free consultation.
4 Wyndmere Rd Boxford, MA 01921
4 Beds
2.5 Baths
3,091 SqFt
Key Details
Sold Price $865,000
Property Type Single Family Home
Sub Type Single Family Residence
Listing Status Sold
Purchase Type For Sale
Square Footage 3,091 sqft
Price per Sqft $279
MLS Listing ID 72555530
Sold Date 10/29/19
Style Colonial, Saltbox
Bedrooms 4
Full Baths 2
Half Baths 1
Year Built 1983
Annual Tax Amount $13,579
Tax Year 2019
Lot Size 6.010 Acres
Acres 6.01
Property Description
A true hidden gem, this incredibly well built and immaculately maintained home sits on 6+ acres. You will fall in love with this beautiful timber frame saltbox. Open floor plan, wood beam ceilings, 3 fireplaces, French doors, custom built ins,hardwood floors, walls of windows to view the wild life. If you love to cook, this is the home for you. A professional grade kitchen, with a Viking duel range and 48 Viking refrigerator. New and freshly finished hardwood through-out the home. Master bedroom with elegant bathroom and a fireplace. For these cold New England nights, you have a Rumford style over-sized fire place accented by a granite lintel to heat your new home. The layout provides a flexible floor plan with high ceilings and brilliantly lit rooms. The full size windows and walk out is truly amazing in the basement. This is truly one of the most desired lots in Boxford, sitting on the highest point of the neighborhood. Located just minutes from route 95 and route 97.
Location
State MA
County Essex
Zoning res
Direction GPS
Rooms
Family Room Beamed Ceilings, Flooring - Hardwood
Basement Full, Finished, Walk-Out Access
Primary Bedroom Level Second
Dining Room Beamed Ceilings, Flooring - Hardwood, Window(s) - Picture, Deck - Exterior
Kitchen Closet/Cabinets - Custom Built, Flooring - Stone/Ceramic Tile, Pantry, Kitchen Island, Cabinets - Upgraded
Interior
Interior Features Cathedral Ceiling(s), Beamed Ceilings, Ceiling - Beamed, Den, Game Room, Bonus Room, Home Office, Sun Room
Heating Baseboard, Oil, Ductless
Cooling Central Air, Ductless
Flooring Flooring - Hardwood, Flooring - Stone/Ceramic Tile
Fireplaces Number 3
Fireplaces Type Family Room, Living Room
Appliance Range, Oven, Dishwasher, Microwave, Refrigerator, Washer, Dryer
Laundry Deck - Exterior, Washer Hookup, In Basement
Exterior
Garage Spaces 3.0
Community Features Walk/Jog Trails, Conservation Area, Public School
Waterfront false
View Y/N Yes
View Scenic View(s)
Roof Type Shingle
Parking Type Attached, Paved Drive
Total Parking Spaces 8
Garage Yes
Building
Lot Description Wooded
Foundation Concrete Perimeter
Sewer Private Sewer
Water Private
Read Less
Want to know what your home might be worth? Contact us for a FREE valuation!

Our team is ready to help you sell your home for the highest possible price ASAP
Bought with Lindsey Gallant • Compass







