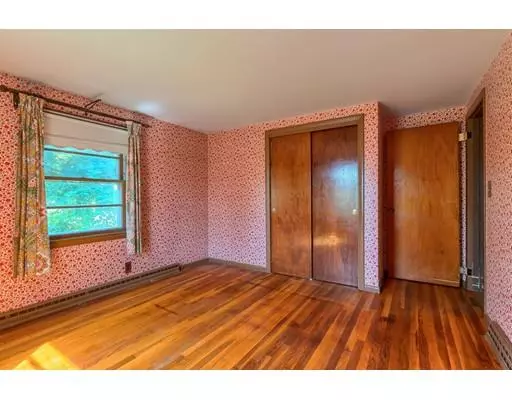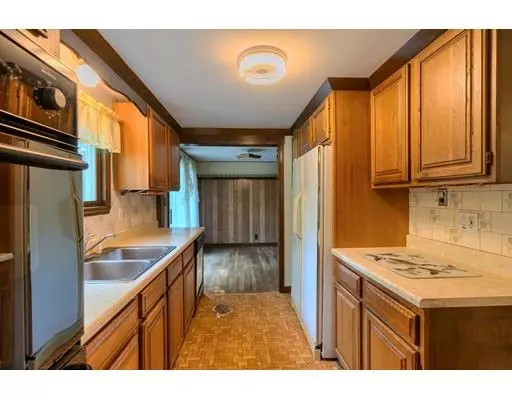$255,000
$244,000
4.5%For more information regarding the value of a property, please contact us for a free consultation.
10 Darryl Ln Salem, NH 03079
3 Beds
1 Bath
1,168 SqFt
Key Details
Sold Price $255,000
Property Type Single Family Home
Sub Type Single Family Residence
Listing Status Sold
Purchase Type For Sale
Square Footage 1,168 sqft
Price per Sqft $218
MLS Listing ID 72555942
Sold Date 10/10/19
Style Ranch
Bedrooms 3
Full Baths 1
Year Built 1958
Annual Tax Amount $5,046
Tax Year 2019
Lot Size 0.340 Acres
Acres 0.34
Property Description
This is a diamond in the rough. Home needs updating but has a lot of potential. Great neighborhood close to a reasonable commute back into MA or going North. Not far from the McKinnon's plaza and rte 28. Home is sold as is. Owner has not occupied. Newer furnace, oil tank, and hot water heater. Large basement has lots of room and a work area. Washer and dryer are ready for the new owner. Refinish the hardwood floors that are in most of the house and you will have the beginnings of a great home. Two car garage presently has a handicapped ramp which can be removed to open it up to allow two cars. Direct entry into the mudroom keeps you dry in the rain or snow. Level driveway. Kitchen has oak cabinets and there is a separate dining area that overlooks sliders to the back yard. Home is sold as is.
Location
State NH
County Rockingham
Zoning RES
Direction Route 28 to Old Rockingham Rd to St. Marys to Darryl. Home on left
Rooms
Basement Full, Interior Entry, Bulkhead, Sump Pump, Concrete, Unfinished
Primary Bedroom Level Main
Kitchen Dining Area, Exterior Access, Slider
Interior
Interior Features Mud Room
Heating Forced Air, Oil
Cooling None
Flooring Hardwood
Fireplaces Number 1
Fireplaces Type Living Room
Appliance Oven, Dishwasher, Trash Compactor, Countertop Range, Refrigerator, Washer, Dryer, Electric Water Heater, Utility Connections for Electric Oven, Utility Connections for Electric Dryer
Laundry Washer Hookup
Exterior
Garage Spaces 2.0
Community Features Shopping, Laundromat, Highway Access, House of Worship, Private School, Public School
Utilities Available for Electric Oven, for Electric Dryer, Washer Hookup
Waterfront false
Roof Type Shingle
Parking Type Attached, Storage, Paved Drive, Paved
Total Parking Spaces 4
Garage Yes
Building
Lot Description Level
Foundation Concrete Perimeter
Sewer Public Sewer
Water Public
Schools
Middle Schools Woodbury
High Schools Salem
Others
Senior Community false
Read Less
Want to know what your home might be worth? Contact us for a FREE valuation!

Our team is ready to help you sell your home for the highest possible price ASAP
Bought with Jackie Nelson-Champagne • Keller Williams Realty







