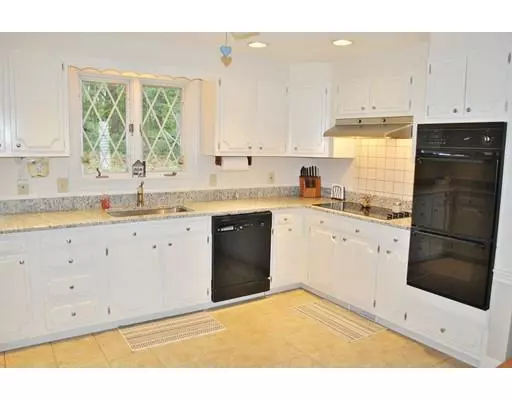$495,000
$495,000
For more information regarding the value of a property, please contact us for a free consultation.
8 Pinnacle Rd Amherst, NH 03031
5 Beds
4 Baths
3,299 SqFt
Key Details
Sold Price $495,000
Property Type Single Family Home
Sub Type Single Family Residence
Listing Status Sold
Purchase Type For Sale
Square Footage 3,299 sqft
Price per Sqft $150
MLS Listing ID 72559581
Sold Date 10/21/19
Style Cape
Bedrooms 5
Full Baths 4
HOA Y/N false
Year Built 1962
Annual Tax Amount $11,219
Tax Year 2018
Lot Size 1.000 Acres
Acres 1.0
Property Description
Spacious and Inviting Cape style home with an in-law apartment! 4 Bedrooms, 3 full baths in the main house; 1 Bedroom, a full bathroom and separate entrance for the In-Law! Pinnacle Road is a private and quiet cul-de-sac neighborhood minutes to Amherst Village Green. Located on top of Walnut Hill this home has beautiful sunsets and seasonal views of mountains to the west. Enter via the garage or the side door into the laundry rm/mudroom. Sunny eat in kitchen next to half flight of stairs that lead to a massive bonus rm! First flr has a master bed with jack and jill bath, a dining rm with chair rail, and unique lighting scheme, open 2 story foyer, a front to back living rm with a fireplace, built in shelves and a door to a sun drenched enclosed porch. The porch connects the in-law to the main house! Upstairs in the main house you’ll find a 2nd Master bed with bath, 2 bedrms, storage rm, and a 3rd full bath! With 3,300 square feet, this home has plenty of entertaining & living space!
Location
State NH
County Hillsborough
Zoning RR
Direction Rt 101 to Walnut Hill Rd, Right onto Pinnacle
Rooms
Basement Full, Crawl Space, Partially Finished, Interior Entry
Primary Bedroom Level First
Interior
Interior Features Bathroom - Full, Ceiling Fan(s), Closet - Walk-in, Second Master Bedroom, Inlaw Apt., Central Vacuum
Heating Central, Forced Air
Cooling Central Air
Flooring Wood, Tile, Carpet
Fireplaces Number 2
Appliance Range, Oven, Dishwasher, Microwave, Washer, Dryer, Electric Water Heater, Utility Connections for Electric Range
Laundry First Floor
Exterior
Exterior Feature Stone Wall
Garage Spaces 2.0
Utilities Available for Electric Range
Waterfront false
Roof Type Shingle
Parking Type Attached, Garage Door Opener, Paved
Total Parking Spaces 6
Garage Yes
Building
Lot Description Corner Lot, Wooded
Foundation Concrete Perimeter
Sewer Private Sewer
Water Private
Others
Senior Community false
Read Less
Want to know what your home might be worth? Contact us for a FREE valuation!

Our team is ready to help you sell your home for the highest possible price ASAP
Bought with Non Member • Non Member Office







