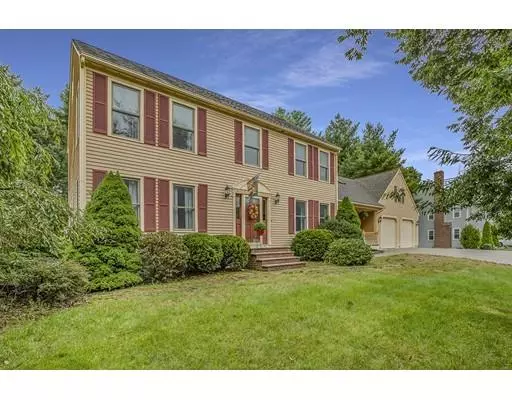$605,000
$639,900
5.5%For more information regarding the value of a property, please contact us for a free consultation.
242 Olde Forge Rd Hanover, MA 02339
4 Beds
3 Baths
2,808 SqFt
Key Details
Sold Price $605,000
Property Type Single Family Home
Sub Type Single Family Residence
Listing Status Sold
Purchase Type For Sale
Square Footage 2,808 sqft
Price per Sqft $215
MLS Listing ID 72564472
Sold Date 10/30/19
Style Colonial
Bedrooms 4
Full Baths 2
Half Baths 2
Year Built 1993
Annual Tax Amount $9,521
Tax Year 2019
Lot Size 0.700 Acres
Acres 0.7
Property Description
Simply beautiful! Character and quality abound in this beautiful colonial in sought after Hanover neighborhood.Spacious kitchen with plenty of storage, separate beverage refrigerator, roomy island & stainless appliances. Kitchen opens to warm and inviting family room with soaring ceilings and plenty of light, cozy gas fireplace. Spacious living room and dining room, the perfect places and spaces for entertaining family and friends. 1st floor laundry . Master bedroom with walk in closet & master bath, second bath with double sinks and three additional bedrooms completes the second floor; all with newer carpet. Outside off of rear deck enjoy the centerpiece of the spacious fully fenced rear yard, a gorgeous patio. Accessed through the garage is a great bonus room with 1/2 bath which makes great home office, media room, teen suite or use it however it suits your needs. Basement heated and plumbed for bathroom. Newer roof. Heated garage. Welcome home, welcome to Hanover.
Location
State MA
County Plymouth
Zoning R
Direction 139 to Circuit to King to Olde Forge
Rooms
Family Room Skylight, Cathedral Ceiling(s), Ceiling Fan(s), Flooring - Wall to Wall Carpet, Recessed Lighting
Basement Full
Primary Bedroom Level Second
Dining Room Flooring - Wall to Wall Carpet
Kitchen Flooring - Stone/Ceramic Tile, Kitchen Island, Stainless Steel Appliances, Wine Chiller, Gas Stove
Interior
Interior Features Bathroom - Half, Bonus Room, Bathroom
Heating Baseboard, Natural Gas, Ductless
Cooling Central Air, Ductless
Flooring Flooring - Laminate
Fireplaces Number 1
Fireplaces Type Family Room
Appliance Range, Dishwasher, Microwave, Refrigerator, Dryer, Gas Water Heater
Laundry Flooring - Stone/Ceramic Tile, First Floor
Exterior
Garage Spaces 2.0
Fence Fenced
Community Features Public Transportation, Tennis Court(s), Highway Access, Public School
Waterfront false
Roof Type Shingle
Parking Type Attached, Paved Drive, Off Street, Paved
Total Parking Spaces 6
Garage Yes
Building
Foundation Concrete Perimeter
Sewer Private Sewer
Water Public
Schools
Elementary Schools Cedar Or Center
Middle Schools Hanover Middle
High Schools Hanover High
Others
Senior Community false
Read Less
Want to know what your home might be worth? Contact us for a FREE valuation!

Our team is ready to help you sell your home for the highest possible price ASAP
Bought with Jim Abate • Keller Williams Realty







