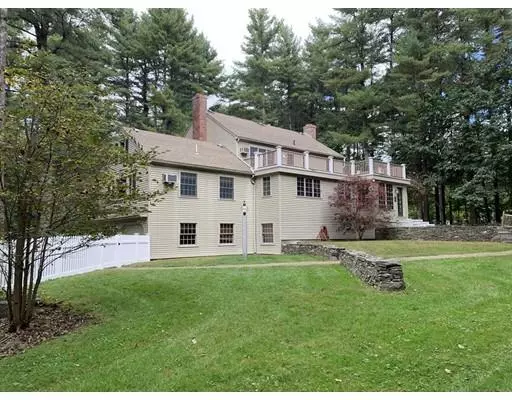$610,000
$599,900
1.7%For more information regarding the value of a property, please contact us for a free consultation.
23 King George Dr Boxford, MA 01921
4 Beds
2.5 Baths
2,818 SqFt
Key Details
Sold Price $610,000
Property Type Single Family Home
Sub Type Single Family Residence
Listing Status Sold
Purchase Type For Sale
Square Footage 2,818 sqft
Price per Sqft $216
MLS Listing ID 72570809
Sold Date 10/21/19
Style Colonial
Bedrooms 4
Full Baths 2
Half Baths 1
Year Built 1964
Annual Tax Amount $8,917
Tax Year 2019
Lot Size 2.000 Acres
Acres 2.0
Property Description
Charm abounds this classic, custom built center entrance colonial, situated on a private, picture perfect lot with rock walls and a stone patio fit for a magazine. So much attention to detail. Current owners thought of everything! Custom kitchen with sub zero fridge, double wall oven and large island is open to the formal dining room. On one side of the house you have a cozy family room with wood burning fireplace and to the other is a formal living room with gas fireplace and french doors that open to the sun room leading out to a spectacular patio. Upstairs you will find 4 bedrooms and a walk up attic.The master has its own bath, an attic space which is just crying to be finished into a walk in closet and potential future walkout to a massive deck. The basement is a woodworkers dream which also has future expansion possibilities. Welcome to your dream home!
Location
State MA
County Essex
Zoning R
Direction Killam Hill Rd. to King George Dr.
Rooms
Family Room Flooring - Hardwood, Window(s) - Picture
Basement Full, Garage Access
Primary Bedroom Level Second
Dining Room Flooring - Hardwood
Kitchen Flooring - Hardwood, Countertops - Stone/Granite/Solid, Kitchen Island, Cabinets - Upgraded, Recessed Lighting, Stainless Steel Appliances
Interior
Interior Features Ceiling Fan(s), Sun Room
Heating Baseboard, Natural Gas
Cooling Wall Unit(s)
Flooring Hardwood, Flooring - Stone/Ceramic Tile
Fireplaces Number 2
Fireplaces Type Family Room, Living Room
Appliance Washer, Dryer, Water Softener
Laundry First Floor
Exterior
Exterior Feature Professional Landscaping, Stone Wall
Garage Spaces 2.0
Fence Fenced/Enclosed, Fenced
Community Features Shopping, Park, Walk/Jog Trails, Stable(s), Golf, Public School
Waterfront false
Parking Type Attached, Under, Paved Drive, Off Street
Total Parking Spaces 4
Garage Yes
Building
Lot Description Wooded
Foundation Concrete Perimeter
Sewer Private Sewer
Water Private
Read Less
Want to know what your home might be worth? Contact us for a FREE valuation!

Our team is ready to help you sell your home for the highest possible price ASAP
Bought with Gregg Quimby • RE/MAX On the River, Inc.







