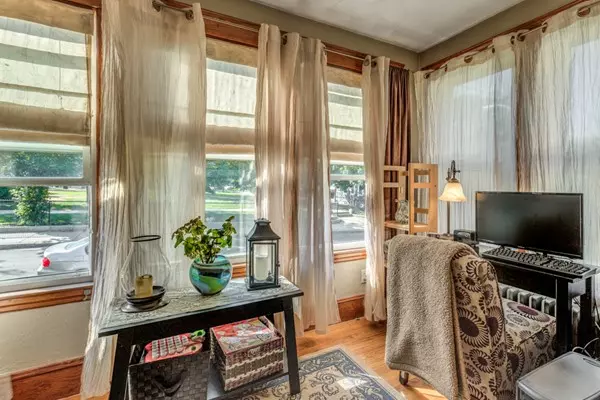$750,000
$699,900
7.2%For more information regarding the value of a property, please contact us for a free consultation.
81 Glendale Street Everett, MA 02149
6 Beds
3 Baths
3,101 SqFt
Key Details
Sold Price $750,000
Property Type Multi-Family
Sub Type 3 Family - 3 Units Up/Down
Listing Status Sold
Purchase Type For Sale
Square Footage 3,101 sqft
Price per Sqft $241
MLS Listing ID 72337231
Sold Date 07/26/18
Bedrooms 6
Full Baths 3
Year Built 1900
Annual Tax Amount $6,811
Tax Year 2018
Lot Size 4,356 Sqft
Acres 0.1
Property Description
Amazing opportunity to own this lovely three family home in the heart of Glendale! It has been family owned for decades and it shows! The first and second units were renovated down to the studs 13 years ago! You will love many of the old features and charm that this home has maintained. Beautiful floor plan throughout with tall ceilings, built in hutches, natural woodwork, a pretty front foyer, French doors, and even the old fashion built-in ironing station! Each unit consists of two bedrooms separated by a full bath, a lovely open living and dining area, and a well sized kitchen. As a bonus, units one and two have a separate sitting room in the front. Unit 2 has an outdoor balcony and there is also a deck in the fenced-in yard. Off-street parking in the driveway with the possibility of adding more spaces! This home has nice curb appeal and overlooks the park! 81 Glendale is close to public transportation, the Casino, and a quick ride to Boston! Invest in Everett while you still can!
Location
State MA
County Middlesex
Area Glendale
Zoning DD
Direction Hancock to Glendale or Broadway to Morris to Glendale
Rooms
Basement Full, Sump Pump
Interior
Interior Features Unit 1(Ceiling Fans), Unit 1 Rooms(Living Room, Dining Room, Kitchen, Other (See Remarks)), Unit 2 Rooms(Living Room, Dining Room, Kitchen, Other (See Remarks)), Unit 3 Rooms(Living Room, Dining Room, Kitchen)
Heating Unit 1(Steam, Oil), Unit 2(Steam, Oil), Unit 3(Steam, Oil)
Flooring Vinyl, Hardwood, Unit 1(undefined), Unit 2(Hardwood Floors), Unit 3(Hardwood Floors)
Appliance Unit 1(Range, Dishwasher, Microwave, Refrigerator), Unit 2(Range, Refrigerator), Unit 3(Range, Refrigerator), Tank Water Heater
Exterior
Exterior Feature Unit 2 Balcony/Deck
Fence Fenced
Community Features Public Transportation, Shopping, Park, Laundromat, House of Worship, Private School, Public School
Waterfront false
Roof Type Shingle
Parking Type Paved Drive, Off Street, Tandem, Paved
Total Parking Spaces 3
Garage No
Building
Story 6
Foundation Stone
Sewer Public Sewer
Water Public
Schools
High Schools Everett High
Others
Senior Community false
Acceptable Financing Contract
Listing Terms Contract
Read Less
Want to know what your home might be worth? Contact us for a FREE valuation!

Our team is ready to help you sell your home for the highest possible price ASAP
Bought with John Dean • Engel & Volkers Boston







