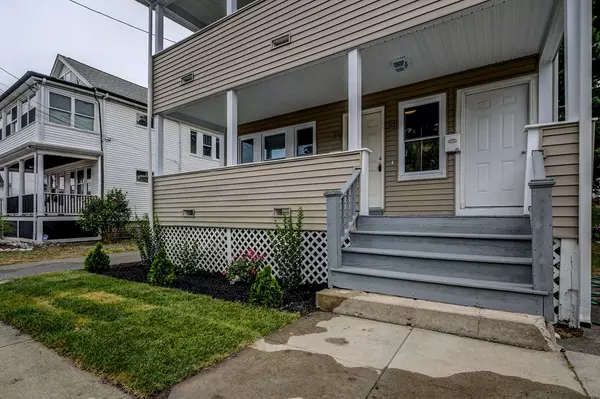$630,000
$639,000
1.4%For more information regarding the value of a property, please contact us for a free consultation.
26-28 Almont St Winthrop, MA 02152
5 Beds
2 Baths
1,920 SqFt
Key Details
Sold Price $630,000
Property Type Multi-Family
Sub Type Multi Family
Listing Status Sold
Purchase Type For Sale
Square Footage 1,920 sqft
Price per Sqft $328
MLS Listing ID 72397987
Sold Date 11/16/18
Bedrooms 5
Full Baths 2
Year Built 1900
Annual Tax Amount $5,463
Tax Year 2018
Lot Size 5,227 Sqft
Acres 0.12
Property Description
RARELY AVAILABLE! BEAUTIFULLY RENOVATED 2-FAMILY WITH EASY ACCESS TO BOSTON, CONVENIENT LOCATION NEAR BUS STOP, TRAIN, BEACH, RESTAURANTS, TOWN FERRY, MARINAS, GOLF COURSE, WHS & ATHLETIC FIELD. 1ST FLOOR UNIT (2 BEDROOMS): ENTRANCE FOYER/MUD ROOM, NEW KITCHEN w/STAINLESS APPLIANCES & GRANITE COUNTERS, LIVING ROOM, UPDATED BATHROOM, IN-UNIT LAUNDRY, HARDWOOD FLOORS & COVERED FRONT PORCH. 2ND FLOOR UNIT (3 BEDROOMS): NEW KITCHEN w/STAINLESS APPLIANCES & GRANITE COUNTERS, LIVING ROOM, UPDATED BATHROOM, IN-UNIT LAUNDRY, HARDWOOD FLOORS & ENCLOSED FRONT PORCH. 2 CAR OFF-STREET PARKING, LOVELY YARD, PLENTY OF BASEMENT STORAGE, NEWER GAS HEATING SYSTEMS, HOT WATER TANKS & UPDATED ELECTRICAL. A MUST SEE!
Location
State MA
County Suffolk
Zoning RES
Direction see MapQuest.
Rooms
Basement Full, Interior Entry
Interior
Interior Features Unit 1(Stone/Granite/Solid Counters, Upgraded Cabinets, Upgraded Countertops, Bathroom With Tub & Shower, Open Floor Plan), Unit 2(Stone/Granite/Solid Counters, Upgraded Countertops, Bathroom With Tub & Shower, Open Floor Plan), Unit 1 Rooms(Living Room, Kitchen, Mudroom), Unit 2 Rooms(Living Room, Kitchen)
Heating Unit 1(Hot Water Baseboard, Gas, Individual, Unit Control), Unit 2(Steam, Gas, Individual, Unit Control)
Cooling Unit 1(None), Unit 2(None)
Flooring Tile, Hardwood, Unit 1(undefined), Unit 2(Tile Floor, Wood Flooring, Stone/Ceramic Tile Floor)
Appliance Unit 1(Range, Dishwasher, Disposal, Microwave, Refrigerator), Unit 2(Range, Dishwasher, Disposal, Microwave, Refrigerator), Utility Connections for Electric Range
Laundry Unit 1 Laundry Room, Unit 2 Laundry Room
Exterior
Utilities Available for Electric Range
Waterfront false
Waterfront Description Beach Front
Roof Type Shingle
Parking Type Paved Drive, Off Street, Tandem
Total Parking Spaces 2
Garage No
Building
Story 3
Foundation Stone
Sewer Public Sewer
Water Public
Others
Acceptable Financing Contract
Listing Terms Contract
Read Less
Want to know what your home might be worth? Contact us for a FREE valuation!

Our team is ready to help you sell your home for the highest possible price ASAP
Bought with Erika Padolsky • Ledge & Young Real Estate







