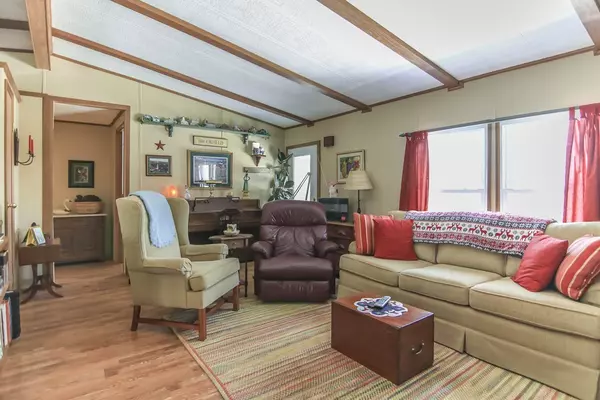$141,500
$125,000
13.2%For more information regarding the value of a property, please contact us for a free consultation.
22 Westward Way Brookfield, MA 01506
3 Beds
2 Baths
1,248 SqFt
Key Details
Sold Price $141,500
Property Type Mobile Home
Sub Type Mobile Home
Listing Status Sold
Purchase Type For Sale
Square Footage 1,248 sqft
Price per Sqft $113
Subdivision Wagon Wheel Mobile Home Park
MLS Listing ID 72462497
Sold Date 06/18/19
Bedrooms 3
Full Baths 2
HOA Fees $275
HOA Y/N true
Year Built 1987
Tax Year 2019
Property Description
Absolutely gorgeous 3 bedroom 2 bath double wide mobile home. Huge Master bedroom with walk-in closet and master bath. Kitchen completely remodeled with Quartz countertops, soft close cupboards and drawers, all new appliances including gas stove, over the range microwave, Bosch dishwasher, refrigerator, washer and dryer. Laminate flooring throughout. Separate laundry room with storage and pantry. Impeccably maintained inside and out. Everything has been done, furnace 2011, hot water heater 2011, roof 2014, central air 2015, new doors 2016, recently painted. 4 season porch, all new windows throughout. Huge shed with generator hook-up and separate electrical panel. Nice patio area and gorgeous gardens. This home sits on the end of a dead end road and has a good sized yard on both sides. This home is like no others in the park. Heated by propane and pellet stove (2-3 tons per year). PARK FEE OF $16,500 NOT INCLUDED IN LIST PRICE
Location
State MA
County Worcester
Zoning MHP
Direction off Rice Corner Road
Rooms
Primary Bedroom Level First
Kitchen Coffered Ceiling(s), Flooring - Laminate, Dining Area, Pantry, Countertops - Stone/Granite/Solid, Kitchen Island, Cabinets - Upgraded, Open Floorplan, Remodeled, Slider
Interior
Interior Features Sun Room
Heating Forced Air, Propane, Other
Cooling Central Air
Flooring Laminate
Appliance Range, Dishwasher, Microwave, Refrigerator, Washer, Dryer, Electric Water Heater, Utility Connections for Gas Range, Utility Connections for Gas Oven
Laundry First Floor
Exterior
Exterior Feature Rain Gutters, Storage
Community Features Public Transportation, Shopping, Pool, Tennis Court(s), Park, Walk/Jog Trails, Stable(s), Highway Access, House of Worship, Public School
Utilities Available for Gas Range, for Gas Oven
Waterfront false
Waterfront Description Beach Front, Lake/Pond, River, 1 to 2 Mile To Beach, Beach Ownership(Public)
Roof Type Shingle
Parking Type Attached, Carport, Paved Drive, Off Street, Paved
Total Parking Spaces 2
Garage Yes
Building
Lot Description Cleared
Foundation Slab
Sewer Private Sewer
Water Well
Others
Senior Community false
Read Less
Want to know what your home might be worth? Contact us for a FREE valuation!

Our team is ready to help you sell your home for the highest possible price ASAP
Bought with Kristy Riendeau • ERA Key Realty Services- Spenc







