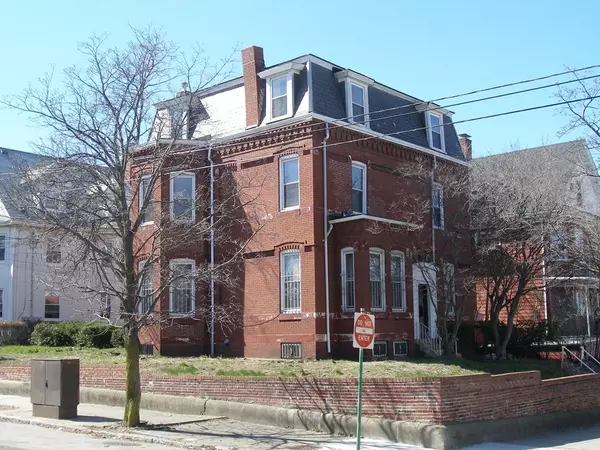$800,000
$799,900
For more information regarding the value of a property, please contact us for a free consultation.
60 Main Street Malden, MA 02148
6 Beds
3 Baths
3,591 SqFt
Key Details
Sold Price $800,000
Property Type Multi-Family
Sub Type 3 Family
Listing Status Sold
Purchase Type For Sale
Square Footage 3,591 sqft
Price per Sqft $222
MLS Listing ID 72314135
Sold Date 08/10/18
Bedrooms 6
Full Baths 3
Year Built 1885
Annual Tax Amount $8,348
Tax Year 2018
Lot Size 6,098 Sqft
Acres 0.14
Property Description
Large 4/4/4 Mansard Victorian brick 3 family on corner lot in desirable Bell Rock area . Features include 2 freshly painted apartments with gleaming hard wood floors . Each of these apartments have newly updated kitchens and baths . Marble fireplaces . 200 amp electrical service w / 100 amp circuit breaker panels & house meter . Separate fhw / gas heating systems . Gas hot water and cooking. Bus stops right outside the front door . Malden Square / Super Stop & Shop and orange line minutes away. 2 units will be delivered vacant . Hurry this won't last.
Location
State MA
County Middlesex
Zoning res
Direction Corner of Converse Ave
Rooms
Basement Full, Walk-Out Access, Interior Entry, Concrete
Interior
Interior Features Unit 1(Bathroom With Tub & Shower), Unit 2(Upgraded Cabinets, Upgraded Countertops, Bathroom With Tub & Shower), Unit 3(Upgraded Cabinets, Bathroom With Tub & Shower), Unit 1 Rooms(Living Room, Kitchen), Unit 2 Rooms(Living Room, Kitchen), Unit 3 Rooms(Living Room, Kitchen)
Heating Unit 1(Hot Water Radiators, Gas), Unit 2(Hot Water Radiators, Gas), Unit 3(Hot Water Radiators, Gas)
Cooling Unit 1(None), Unit 2(None), Unit 3(None)
Flooring Tile, Laminate, Hardwood, Wood Laminate, Unit 1(undefined), Unit 2(Hardwood Floors), Unit 3(Hardwood Floors)
Fireplaces Number 3
Appliance Unit 1(Range), Unit 2(Range, Dishwasher, Refrigerator), Unit 3(Range, Dishwasher, Refrigerator), Gas Water Heater, Utility Connections for Gas Range, Utility Connections for Electric Dryer
Laundry Washer Hookup
Exterior
Exterior Feature Rain Gutters
Community Features Public Transportation, Shopping, Pool, Park, Highway Access, House of Worship, Private School, Public School, T-Station, Sidewalks
Utilities Available for Gas Range, for Electric Dryer, Washer Hookup
Waterfront false
Roof Type Shingle
Parking Type Other
Garage No
Building
Lot Description Corner Lot, Gentle Sloping
Story 6
Foundation Stone
Sewer Public Sewer
Water Public
Others
Senior Community false
Read Less
Want to know what your home might be worth? Contact us for a FREE valuation!

Our team is ready to help you sell your home for the highest possible price ASAP
Bought with Edward Desilets • ETCH Realty, LLC







