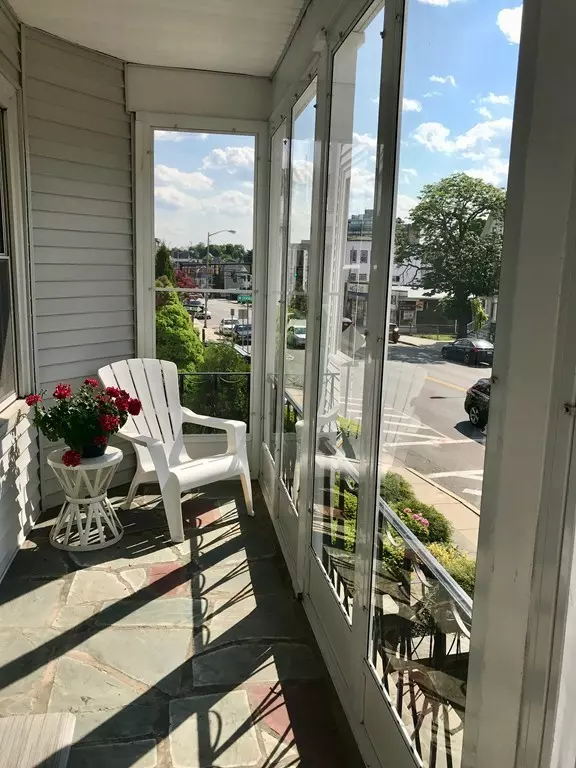$710,000
$724,900
2.1%For more information regarding the value of a property, please contact us for a free consultation.
817 Broadway Everett, MA 02149
5 Beds
2 Baths
2,812 SqFt
Key Details
Sold Price $710,000
Property Type Multi-Family
Sub Type 2 Family - 2 Units Up/Down
Listing Status Sold
Purchase Type For Sale
Square Footage 2,812 sqft
Price per Sqft $252
MLS Listing ID 72328286
Sold Date 08/17/18
Bedrooms 5
Full Baths 2
Year Built 1900
Annual Tax Amount $7,200
Tax Year 2018
Lot Size 3,484 Sqft
Acres 0.08
Property Description
Don't miss this well maintained, family-owned two family home in desirable North Everett. Unit 1 boasts eat-in cabinet kitchen with dishwasher and garage disposal, gas stove, ceramic tile floor and w/d hookup. Lovely liv/din combo with gleaming wood floors, large bedroom and bath. Potential second bedroom has pocket doors for privacy. Second unit is Bright and Sunny occupying 2nd and 3rd floor levels, c/t bath, eat-in cabinet kitchen with dishwasher and disposal, gas stove, ceramic tile flooring, living/dining com and two large bedroom one w/ deck overlooking manicured back yard. Two spacious bedrooms on 3rd level with great closet space.One unheated. Replacement windows and exterior doors..Beautiful wood floors throughout.Enc porches Separate front and rear entrances. Up graded utilities. Roof approx 10 years old. Lovely landscaped yard with BBQ and entertaining areas Easy commute to Wellington Station and Boston. This beautiful home is in meticulous condition awaiting new owner
Location
State MA
County Middlesex
Zoning Res
Direction Broadway RT 99
Rooms
Basement Sump Pump
Interior
Interior Features Unit 1(Ceiling Fans, Upgraded Countertops), Unit 2(Ceiling Fans, Bathroom with Shower Stall), Unit 1 Rooms(Living Room, Dining Room, Kitchen), Unit 2 Rooms(Living Room, Dining Room, Kitchen)
Heating Unit 1(Hot Water Radiators, Gas), Unit 2(Hot Water Radiators, Gas)
Cooling Unit 2(Other (See Remarks))
Flooring Wood, Tile, Unit 1(undefined), Unit 2(Wood Flooring)
Appliance Unit 1(Range, Dishwasher, Disposal), Unit 2(Range, Dishwasher, Disposal), Utility Connections for Gas Range, Utility Connections for Gas Oven, Utility Connections for Electric Dryer
Laundry Washer Hookup
Exterior
Exterior Feature Rain Gutters, Unit 2 Balcony/Deck
Community Features Public Transportation, Shopping, Pool, Park, Public School
Utilities Available for Gas Range, for Gas Oven, for Electric Dryer, Washer Hookup
Waterfront false
Roof Type Shingle
Parking Type On Street
Garage No
Building
Lot Description Other
Story 3
Foundation Stone
Sewer Public Sewer
Water Public
Schools
Elementary Schools Lafayette
High Schools Everett High
Read Less
Want to know what your home might be worth? Contact us for a FREE valuation!

Our team is ready to help you sell your home for the highest possible price ASAP
Bought with Stephen Catallo • RE/MAX Andrew Realty Services







