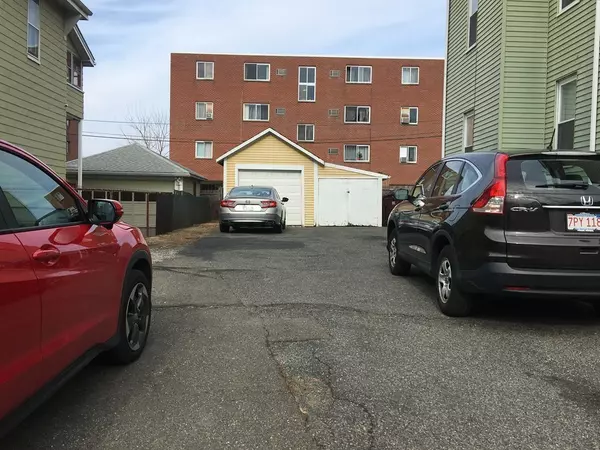$755,000
$749,900
0.7%For more information regarding the value of a property, please contact us for a free consultation.
154-156 Vine St Everett, MA 02149
6 Beds
3 Baths
3,432 SqFt
Key Details
Sold Price $755,000
Property Type Multi-Family
Sub Type 3 Family - 3 Units Up/Down
Listing Status Sold
Purchase Type For Sale
Square Footage 3,432 sqft
Price per Sqft $219
MLS Listing ID 72470397
Sold Date 07/17/19
Bedrooms 6
Full Baths 3
Year Built 1900
Annual Tax Amount $8,033
Tax Year 2019
Lot Size 6,969 Sqft
Acres 0.16
Property Description
INVESTOR ALERT! ** Location** Rent Potential** Space** Superb opportunity in sprawling 3 FAM 6/7/6 that offers space galore, excellent rent potential & a fab, ultra convenient location right off Route 16, near transportation, new Encore Casino, Gateway Center Plaza & more. Offers added benefit of generous parking for 8 cars plus 1C gar & attached shed. 3 oversized units each offer hardwood floors throughout, in-unit w/d hook-ups, plus flexible floor plans with nice layouts that include formal LR & DR, spacious eat-in kitchen, den, 2 bedrooms, full bath & enclosed rear porch. Unit 2 offers additional bonus room. Also features the ease of sep utilities, plus new hot water heater (Unit 2). Newer boilers units 1 & 2. Units 1 & 2 offer forced hot water & Unit 3 has forced hot air gas heat. There is a small rear yard & full basement with bulkhead for storage. Perfect for investor or owner occupant seeking opportunity to let someone else’s rent assist with their mortgage. Act today!
Location
State MA
County Middlesex
Zoning 3 Fam
Direction Ferry Street to Union Street right onto Vine Street.
Rooms
Basement Concrete, Unfinished
Interior
Interior Features Unit 1(Bathroom With Tub & Shower), Unit 2(Pantry, Bathroom With Tub & Shower), Unit 3(Pantry, Bathroom With Tub & Shower), Unit 1 Rooms(Living Room, Kitchen, Office/Den, Other (See Remarks)), Unit 2 Rooms(Living Room, Dining Room, Kitchen, Office/Den, Other (See Remarks)), Unit 3 Rooms(Living Room, Kitchen, Office/Den)
Heating Unit 1(Gas), Unit 2(Gas), Unit 3(Gas)
Flooring Unit 1(undefined), Unit 2(Hardwood Floors), Unit 3(Hardwood Floors)
Appliance Gas Water Heater
Laundry Unit 1(Washer & Dryer Hookup)
Exterior
Garage Spaces 1.0
Community Features Public Transportation, Public School
Waterfront false
Roof Type Shingle
Parking Type Paved Drive, Off Street
Total Parking Spaces 6
Garage Yes
Building
Story 6
Foundation Stone, Brick/Mortar
Sewer Public Sewer
Water Public
Read Less
Want to know what your home might be worth? Contact us for a FREE valuation!

Our team is ready to help you sell your home for the highest possible price ASAP
Bought with John Veneziano • RE/MAX Andrew Realty Services







