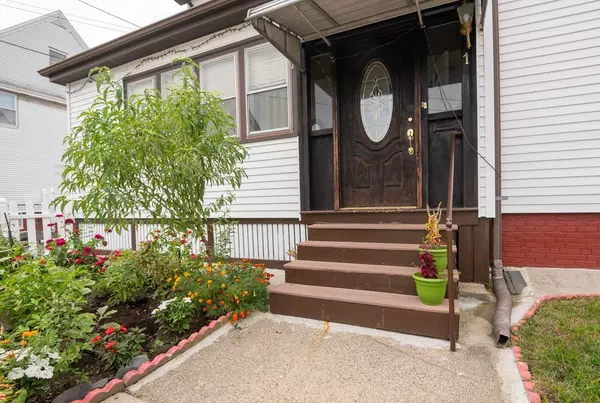$605,000
$599,900
0.9%For more information regarding the value of a property, please contact us for a free consultation.
1 Locust Park Everett, MA 02149
6 Beds
2.5 Baths
2,731 SqFt
Key Details
Sold Price $605,000
Property Type Multi-Family
Sub Type Multi Family
Listing Status Sold
Purchase Type For Sale
Square Footage 2,731 sqft
Price per Sqft $221
MLS Listing ID 72401451
Sold Date 01/22/19
Bedrooms 6
Full Baths 2
Half Baths 1
Year Built 1888
Annual Tax Amount $6,551
Tax Year 2018
Lot Size 4,356 Sqft
Acres 0.1
Property Description
Back on Market Due to Financing! Home is ready for immediate occupancy - 1 Locust Park is a 2-unit home located in one of the most active submarkets of Boston, MA. This Property is a tremendous opportunity for either an investor or an owner-user to occupy one unit and lease the other for additional income. The home is on a dead end street and has plenty of off-street parking as well as a garage. Unit one features hardwood floors, 2 beds & Unit 2 Features 2 levels of living with 4 beds with 1.5 Bath w/ jacuzzi tub and separate shower. With the ongoing development in Everett including the Encore Casino project by Wynn Resorts, the demand for housing in the area is plentiful. Public transportation (Wellington T Station), shopping, restaurants, schools, the fermentation district featuring Night Shift Brewery, Bone Up Brewing Co and Short Path Distillery, Charlestown, Cambridge, Boston Hospitals as well as major highways and Public Beach the next town over make this a GREAT PLACE to live
Location
State MA
County Middlesex
Zoning DD
Direction Check GPS
Rooms
Basement Full, Bulkhead
Interior
Interior Features Unit 1 Rooms(Living Room, Kitchen), Unit 2 Rooms(Living Room, Dining Room, Kitchen)
Heating Unit 1(Gas), Unit 2(Gas)
Flooring Wood, Tile
Appliance Utility Connections for Gas Range
Exterior
Garage Spaces 1.0
Community Features Public Transportation, Public School
Utilities Available for Gas Range
Waterfront false
Waterfront Description Beach Front, Ocean, Beach Ownership(Public)
Roof Type Shingle
Garage Yes
Building
Lot Description Other
Story 3
Foundation Other
Sewer Public Sewer
Water Public
Read Less
Want to know what your home might be worth? Contact us for a FREE valuation!

Our team is ready to help you sell your home for the highest possible price ASAP
Bought with Sara Hrono • EXIT Realty Beatrice Associates







