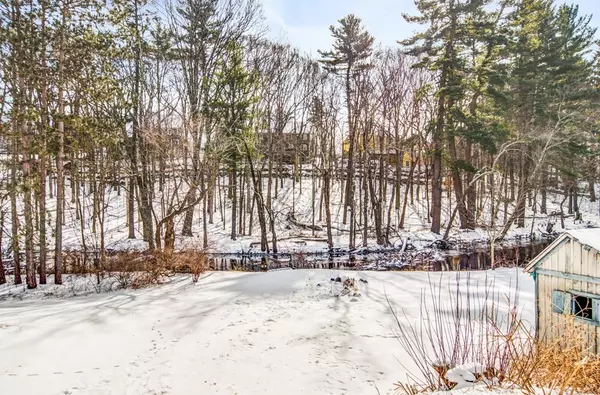$406,550
$385,000
5.6%For more information regarding the value of a property, please contact us for a free consultation.
110 Hudson Street Northborough, MA 01532
5 Beds
2 Baths
1,976 SqFt
Key Details
Sold Price $406,550
Property Type Multi-Family
Sub Type Multi Family
Listing Status Sold
Purchase Type For Sale
Square Footage 1,976 sqft
Price per Sqft $205
MLS Listing ID 72449836
Sold Date 03/28/19
Bedrooms 5
Full Baths 2
Year Built 1900
Annual Tax Amount $5,377
Tax Year 2019
Lot Size 0.500 Acres
Acres 0.5
Property Description
Incredible investment opportunity to own this fully renovated 2 family home in Northborough featuring a spacious backyard bordering the Assabet River. 1st floor unit has 2 bedrooms w/generous closet space plus a 3rd room that could be used as a bedroom,office, or bonus room, a large family room, fully remodeled kitchen & bathroom, in unit laundry and access to full basement for additional storage. 2nd floor unit features 2 bedrooms,cheerful family room, fully remodeled kitchen & bathroom, in unit laundry and access to walk up attic. Extensive renovations to the property include all new electric,windows,roof,Navien heating/hot water system, back deck & stairs,hardwood floors, sump pump, insulation (some blown) throughout, and siding in back of house. Town water & sewer. Excellent schools and commuter location w/close proximity to major highways.
Location
State MA
County Worcester
Zoning RC
Direction Main Street to Hudson Street
Rooms
Basement Full, Walk-Out Access, Interior Entry, Sump Pump, Concrete
Interior
Interior Features Unit 1(Stone/Granite/Solid Counters, Walk-In Closet, Bathroom With Tub & Shower), Unit 2(Stone/Granite/Solid Counters, Bathroom With Tub & Shower), Unit 1 Rooms(Kitchen, Family Room, Other (See Remarks)), Unit 2 Rooms(Kitchen, Family Room)
Heating Unit 1(Hot Water Baseboard, Gas, Individual, Unit Control), Unit 2(Hot Water Baseboard, Gas, Individual, Unit Control)
Cooling Unit 1(Window AC), Unit 2(Window AC)
Flooring Wood, Tile, Carpet, Varies Per Unit, Unit 1(undefined), Unit 2(Tile Floor, Wood Flooring)
Appliance Unit 1(Microwave, Refrigerator - ENERGY STAR, Dryer - ENERGY STAR, Dishwasher - ENERGY STAR, Washer - ENERGY STAR, Range - ENERGY STAR), Unit 2(Microwave, Refrigerator - ENERGY STAR, Dryer - ENERGY STAR, Dishwasher - ENERGY STAR, Washer - ENERGY STAR, Range - ENERGY STAR), Gas Water Heater, Tank Water Heaterless, Utility Connections for Electric Range, Utility Connections for Electric Dryer
Laundry Washer Hookup
Exterior
Exterior Feature Storage, Unit 2 Balcony/Deck
Community Features Shopping, Tennis Court(s), Park, Walk/Jog Trails, Golf, Medical Facility, Conservation Area, Highway Access, House of Worship, Private School, Public School, T-Station, Sidewalks
Utilities Available for Electric Range, for Electric Dryer, Washer Hookup
Waterfront false
Waterfront Description Stream
View Y/N Yes
View Scenic View(s)
Roof Type Shingle
Parking Type Shared Driveway, Off Street, Common, Paved, Unpaved
Total Parking Spaces 4
Garage No
Building
Story 3
Foundation Stone, Brick/Mortar
Sewer Public Sewer
Water Public
Schools
Middle Schools Melican
High Schools Algonquin
Others
Acceptable Financing Seller W/Participate
Listing Terms Seller W/Participate
Read Less
Want to know what your home might be worth? Contact us for a FREE valuation!

Our team is ready to help you sell your home for the highest possible price ASAP
Bought with Yaa Nana Frimpongmaah • Century 21 XSELL REALTY







