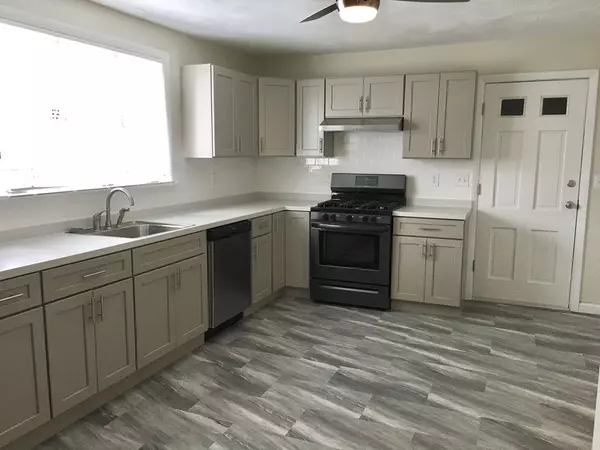$795,000
$829,000
4.1%For more information regarding the value of a property, please contact us for a free consultation.
34 Gilmore St Everett, MA 02149
6 Beds
3.5 Baths
3,600 SqFt
Key Details
Sold Price $795,000
Property Type Multi-Family
Sub Type 3 Family - 3 Units Up/Down
Listing Status Sold
Purchase Type For Sale
Square Footage 3,600 sqft
Price per Sqft $220
MLS Listing ID 72486658
Sold Date 06/14/19
Bedrooms 6
Full Baths 3
Half Baths 1
Year Built 1900
Annual Tax Amount $7,502
Tax Year 2019
Lot Size 2,178 Sqft
Acres 0.05
Property Description
FANTASTIC 3 family with wonderful income or personal potential. Basement unit completely renovated Dec 2017 - all new appliances and bathroom. First floor unit renovation just completed in April 2019 and features gorgeous updated kitchen with brand new appliances, completely redone hardwood floors and updated bathroom. This entire property was completely redone in 1990. The second and third floors are a huge duplex unit with 4 bedrooms, enormous living areas, three skylights and 1.5 bathrooms. The basement unit and second floor unit are currently rented with at-will tenants. Heat is gas forced hot water. Roof was replaced in 2011. All units have individual laundry hookups. There is one off-street parking spot in the driveway and a storage shed that could be removed for another spot. Great location on MBTA bus line, near commuting options and the new Encore Boston Harbor. NO SHOWINGS UNTIL OPEN HOUSES Sat/Sun 1:00-2:30. Offers (if any) due by Tuesday 12:00
Location
State MA
County Middlesex
Zoning AD
Direction Broadway to Hancock to Gilmore
Rooms
Basement Finished, Walk-Out Access
Interior
Heating Unit 1(Hot Water Baseboard, Gas), Unit 2(Hot Water Baseboard, Gas), Unit 3(Hot Water Baseboard, Gas)
Fireplaces Number 1
Appliance Gas Water Heater, Utility Connections for Gas Range
Exterior
Community Features Public Transportation, Shopping
Utilities Available for Gas Range
Waterfront false
Roof Type Shingle
Parking Type Paved Drive, Off Street, On Street
Total Parking Spaces 1
Garage No
Building
Lot Description Corner Lot
Story 4
Foundation Block, Other
Sewer Public Sewer
Water Public
Read Less
Want to know what your home might be worth? Contact us for a FREE valuation!

Our team is ready to help you sell your home for the highest possible price ASAP
Bought with Dariusz Zywina • Red Spade Realty LLC







