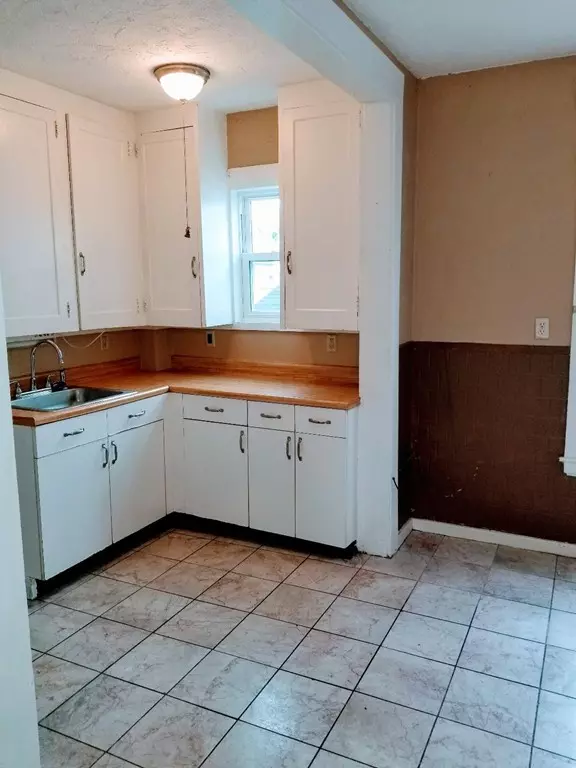$585,150
$577,900
1.3%For more information regarding the value of a property, please contact us for a free consultation.
92 Lynn Street Everett, MA 02149
5 Beds
2 Baths
2,808 SqFt
Key Details
Sold Price $585,150
Property Type Multi-Family
Sub Type 2 Family - 2 Units Up/Down
Listing Status Sold
Purchase Type For Sale
Square Footage 2,808 sqft
Price per Sqft $208
MLS Listing ID 72538266
Sold Date 09/09/19
Bedrooms 5
Full Baths 2
Year Built 1900
Annual Tax Amount $5,902
Tax Year 2019
Lot Size 5,662 Sqft
Acres 0.13
Property Description
If you missed out on other mulit family houses in this booming Everett market, you are going to be happy you did! This two family is what you've been waiting for, it is vacant, and ready for you to move in! Eat in kitchens, hardwood floors, with large rooms, and plenty of closet space. Enjoy out door entertaining on the oversized deck, and plenty of yard space for summer living. Everett market is hotter than ever, so jump in and join the residences pride. House sold in "AS IS" condition. All offers due in by 2pm on Tuesday July 30th.
Location
State MA
County Middlesex
Zoning Res
Direction The corner of Estes Street & Lynn Street. Parking for property is on Estes Street
Interior
Interior Features Unit 1(Ceiling Fans, Pantry, Bathroom With Tub & Shower), Unit 2(Ceiling Fans, Storage, Walk-In Closet, Bathroom With Tub & Shower), Unit 1 Rooms(Living Room, Dining Room, Kitchen), Unit 2 Rooms(Living Room, Kitchen)
Heating Unit 1(Central Heat, Forced Air, Oil, Unit Control), Unit 2(Central Heat, Forced Air, Oil)
Cooling Unit 1(None), Unit 2(None)
Flooring Tile, Hardwood, Unit 1(undefined), Unit 2(Tile Floor, Hardwood Floors, Stone/Ceramic Tile Floor)
Appliance Unit 1(Range), Unit 2(Range, Refrigerator, Washer, Dryer), Gas Water Heater, Electric Water Heater, Utility Connections for Gas Range, Utility Connections for Gas Oven, Utility Connections for Gas Dryer
Laundry Washer Hookup
Exterior
Exterior Feature Rain Gutters, Storage, Stone Wall
Fence Fenced/Enclosed, Fenced
Community Features Public Transportation, Shopping, Park, Laundromat, Highway Access, House of Worship, Private School, Public School, Sidewalks
Utilities Available for Gas Range, for Gas Oven, for Gas Dryer, Washer Hookup
Waterfront false
Roof Type Shingle
Parking Type Paved Drive, Off Street, Paved
Total Parking Spaces 4
Garage No
Building
Lot Description Corner Lot, Level
Story 3
Foundation Stone, Brick/Mortar
Sewer Public Sewer
Water Public, Individual Meter
Schools
Elementary Schools Ferry English
Middle Schools Parlin Jr High
High Schools Ehs & Pope John
Others
Acceptable Financing Other (See Remarks)
Listing Terms Other (See Remarks)
Read Less
Want to know what your home might be worth? Contact us for a FREE valuation!

Our team is ready to help you sell your home for the highest possible price ASAP
Bought with Angela Koutoulakis • Coldwell Banker Residential Brokerage - Boston - Back Bay







