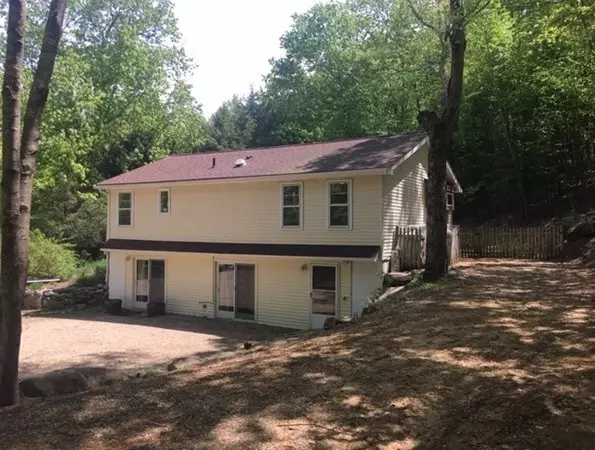$270,000
$269,900
For more information regarding the value of a property, please contact us for a free consultation.
1941 Old Turnpike Road Oakham, MA 01068
3 Beds
2 Baths
1,972 SqFt
Key Details
Sold Price $270,000
Property Type Multi-Family
Sub Type Multi Family
Listing Status Sold
Purchase Type For Sale
Square Footage 1,972 sqft
Price per Sqft $136
MLS Listing ID 72502804
Sold Date 08/02/19
Bedrooms 3
Full Baths 2
Year Built 1985
Annual Tax Amount $2,881
Tax Year 2019
Lot Size 4.000 Acres
Acres 4.0
Property Description
Privately set on a 4 acre parcel, this well maintained, low maintenance 2-family is a MUST SEE!! The upper level features a beautiful sunroom, updated bath and fully applianced updated kitchen, (2) spacious bedrooms: the master has a walk-in closet, electric skylights and a wall of sliders to your private back deck, wide white pine floors, composite front entry deck, washer/dryer hookups, forced hot air heat by propane and central air! Lower level also has updated bath and fully applianced updated kitchen, new carpet and separate laundry area with washer/dryer. Two propane tanks per unit, 2 new hot water tanks, separate electric panels, newer roof (approx. 2012), recent attic insulation, new well pump and more. THIS PROPERTY ABUTS a 40 ACRE parcel that is ALSO AVAILABLE MLS# 72502813 has all utilities on-site (septic, well, electric) ...combine the two and make it a family compound!
Location
State MA
County Worcester
Zoning RES 1040
Direction From Rte122 to Old Turnpike approx 2.8 mil on left; From Rte67 to Old Turnpike approx 2mile on right
Rooms
Basement Full, Finished, Walk-Out Access
Interior
Interior Features Unit 1(Ceiling Fans, Cathedral/Vaulted Ceilings, Upgraded Cabinets, Upgraded Countertops, Walk-In Closet, Bathroom With Tub & Shower, Open Floor Plan, Internet Available - DSL), Unit 2(Upgraded Cabinets, Upgraded Countertops, Bathroom With Tub & Shower, Open Floor Plan, Slider, Internet Available - DSL), Unit 1 Rooms(Living Room, Kitchen, Sunroom), Unit 2 Rooms(Kitchen, Living RM/Dining RM Combo)
Heating Unit 1(Forced Air, Propane)
Cooling Unit 1(Central Air)
Flooring Wood, Vinyl, Carpet, Unit 1(undefined)
Appliance Unit 1(Range, Dishwasher, Refrigerator), Unit 2(Range, Dishwasher, Refrigerator), Utility Connections for Electric Range, Utility Connections for Electric Oven, Utility Connections for Electric Dryer, Utility Connections Varies per Unit
Laundry Washer Hookup
Exterior
Community Features Park, Walk/Jog Trails, Stable(s), Golf, Medical Facility, Laundromat, Bike Path, House of Worship, Public School
Utilities Available for Electric Range, for Electric Oven, for Electric Dryer, Washer Hookup, Varies per Unit
Waterfront false
Roof Type Shingle
Parking Type Off Street, Stone/Gravel, Paved
Total Parking Spaces 8
Garage No
Building
Lot Description Wooded, Easements, Sloped
Story 3
Foundation Concrete Perimeter
Sewer Private Sewer
Water Well
Schools
Elementary Schools Oakham Center
Middle Schools Quabbin
High Schools Quabbin
Others
Senior Community false
Read Less
Want to know what your home might be worth? Contact us for a FREE valuation!

Our team is ready to help you sell your home for the highest possible price ASAP
Bought with Karen Gauvin • Cedar Wood Realty Group







