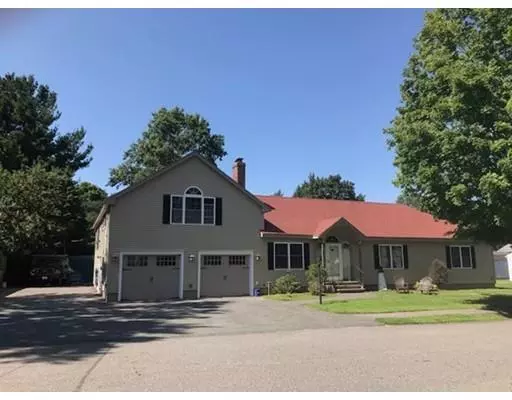$730,000
$739,900
1.3%For more information regarding the value of a property, please contact us for a free consultation.
2 Styles Dr Peabody, MA 01960
5 Beds
3 Baths
3,414 SqFt
Key Details
Sold Price $730,000
Property Type Single Family Home
Sub Type Single Family Residence
Listing Status Sold
Purchase Type For Sale
Square Footage 3,414 sqft
Price per Sqft $213
Subdivision West Peabody
MLS Listing ID 72562599
Sold Date 11/06/19
Style Contemporary
Bedrooms 5
Full Baths 3
HOA Y/N false
Year Built 1962
Annual Tax Amount $6,871
Tax Year 2019
Lot Size 0.630 Acres
Acres 0.63
Property Description
This is a MUST SEE!!! Builders OWN CUSTOM BUILT/ COMPLETELY RENOVATED CONTEMPORARY HOME. UPGRADES GALORE with a LEGAL FALA /IN LAW, in the sought after Burke school district. Central Vac, Central AC, Monitored alarm system, 2 kitchens, Main kitchen has cherry cabinets, soft close draws, doors and pull outs and 2 skylights. HUGE master suite with NEW custom bath with radiant heated floor, 2 baths have dual sinks, all bath vents are equipped with heat and night lights, Cathedral Ceilings in Kitchen/Dining area, Great room & Play room and Master Bedroom. Palladium windows, 1,000 SF stamped concrete patio with fire pit, full stand up attic space, huge clean basement, large flat yard.Custom built fireplace mantel, master bath has tub with jets, and walk-in closets in all bedrooms. LEGAL conforming LEVEL lot over 1/2 acre! THIS WILL NOT LAST!!!!! Open house Sat 9/14 1:30-3:00pm & Sun 9/15 1:00-3:00pm
Location
State MA
County Essex
Zoning R1
Direction Russell St to Styles Dr
Rooms
Family Room Flooring - Hardwood
Basement Full
Primary Bedroom Level First
Dining Room Flooring - Hardwood
Kitchen Flooring - Wood
Interior
Interior Features Bathroom - Half, Walk-In Closet(s), Pantry, Open Floorplan, Accessory Apt., Central Vacuum, Wet Bar
Heating Central, Forced Air, Radiant, Natural Gas
Cooling Central Air, Dual
Flooring Wood, Tile, Carpet, Flooring - Hardwood
Fireplaces Number 1
Fireplaces Type Dining Room
Appliance Range, Oven, Dishwasher, Disposal, Microwave, Countertop Range, Refrigerator, Washer, Dryer, Stainless Steel Appliance(s), Gas Water Heater, Plumbed For Ice Maker, Utility Connections for Gas Range, Utility Connections for Gas Dryer, Utility Connections for Electric Dryer
Laundry First Floor
Exterior
Exterior Feature Garden
Garage Spaces 1.0
Community Features Shopping, Park, Walk/Jog Trails, Bike Path, Private School, Public School
Utilities Available for Gas Range, for Gas Dryer, for Electric Dryer, Icemaker Connection
Waterfront false
Roof Type Shingle
Parking Type Attached, Off Street
Total Parking Spaces 8
Garage Yes
Building
Lot Description Level
Foundation Concrete Perimeter
Sewer Public Sewer
Water Public
Schools
Elementary Schools Burke
Read Less
Want to know what your home might be worth? Contact us for a FREE valuation!

Our team is ready to help you sell your home for the highest possible price ASAP
Bought with Cindy Loring • Century 21 Seaport







