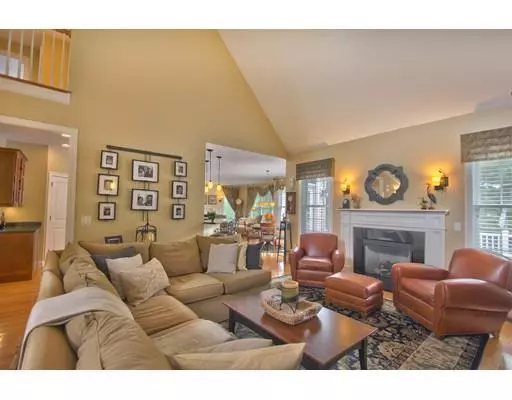$675,000
$699,900
3.6%For more information regarding the value of a property, please contact us for a free consultation.
9 Valley View Way Methuen, MA 01844
4 Beds
3 Baths
3,050 SqFt
Key Details
Sold Price $675,000
Property Type Single Family Home
Sub Type Single Family Residence
Listing Status Sold
Purchase Type For Sale
Square Footage 3,050 sqft
Price per Sqft $221
Subdivision The Reserve At Merrimack Valley Golf Club
MLS Listing ID 72547912
Sold Date 11/12/19
Style Colonial
Bedrooms 4
Full Baths 3
HOA Fees $299/mo
HOA Y/N true
Year Built 2009
Annual Tax Amount $8,512
Tax Year 2019
Lot Size 10,018 Sqft
Acres 0.23
Property Description
The Reserve, a gated community of 42 single family homes w/Homeowners Association that maintains the grounds, landscaping, lawns, snow removal. A gorgeous community w/no age restrictions, no 40B homes & located on the rim of the Merrimack Valley Golf Course. This beautiful floor plan offers a gracious foyer open to 2 story living room, breakfast area, kitchen and keeping room. This home offers magnificent 1st floor master suite and second bedroom on main level w/bath & shower. Great flexibility - there are 2 options for office area, a bonus room which can be another family room, media room, craft room or 5th bedroom. Shaker style cherry cabinets under cabinet lighting, granite, breakfast bar, GE Monogram appliances, bar refrigerator & opens to a cozy fireplaced keeping room. Lovely dining room w/floor to ceiling windows and alabaster chandelier. Special features include hardwood flooring, 2 fireplaces, 3 full baths and very private yard. Golf course views from office & bedroom 2
Location
State MA
County Essex
Zoning RR
Direction Howe Street to Merrimack Valley Golf Club
Rooms
Family Room Flooring - Hardwood
Basement Full
Primary Bedroom Level First
Dining Room Flooring - Hardwood
Kitchen Flooring - Hardwood
Interior
Heating Forced Air, Natural Gas
Cooling Central Air
Flooring Tile, Carpet, Hardwood
Fireplaces Number 2
Appliance Range, Oven, Dishwasher, Disposal, Microwave, Refrigerator, Tank Water Heater
Laundry Flooring - Stone/Ceramic Tile, First Floor
Exterior
Garage Spaces 2.0
Community Features Shopping, Golf, Medical Facility, Highway Access, Public School
Waterfront false
Roof Type Shingle
Parking Type Attached, Paved Drive, Off Street, Paved
Total Parking Spaces 6
Garage Yes
Building
Foundation Concrete Perimeter
Sewer Public Sewer
Water Public
Schools
Elementary Schools Cgs
Middle Schools Cgs
High Schools Methuen High
Others
Senior Community false
Read Less
Want to know what your home might be worth? Contact us for a FREE valuation!

Our team is ready to help you sell your home for the highest possible price ASAP
Bought with Kathy Hannagan • Coldwell Banker Residential Brokerage - Haverhill







