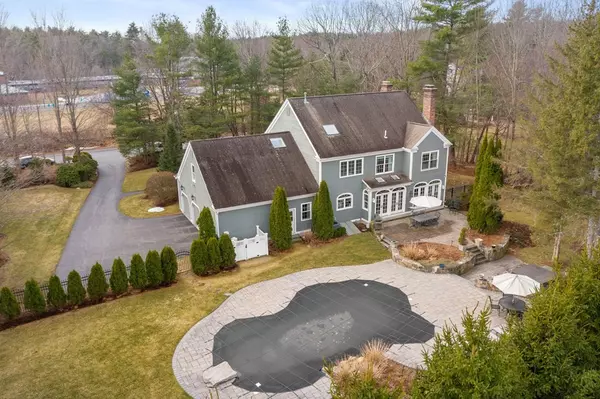$1,765,000
$1,475,000
19.7%For more information regarding the value of a property, please contact us for a free consultation.
12 Julians Way Sudbury, MA 01776
4 Beds
4.5 Baths
5,342 SqFt
Key Details
Sold Price $1,765,000
Property Type Single Family Home
Sub Type Single Family Residence
Listing Status Sold
Purchase Type For Sale
Square Footage 5,342 sqft
Price per Sqft $330
Subdivision Liberty Hill Estates
MLS Listing ID 72806714
Sold Date 06/24/21
Style Colonial
Bedrooms 4
Full Baths 4
Half Baths 1
Year Built 1994
Annual Tax Amount $19,555
Tax Year 2021
Lot Size 0.920 Acres
Acres 0.92
Property Description
Located in a popular Sudbury neighborhood, this beautiful custom home was designed to bring the outdoors in! Enhanced with a spectacular and extensive pool and patio area, you will feel like you are on vacation every day! The home boasts generous room sizes, a gorgeous open family room with a wall of French doors, an open kitchen with beautiful honed granite countertops, and inviting living and dining rooms. Upstairs you will be awed by the expansive master suite with updated luxury bath with tiled shower and freestanding tub, a sitting room/office, and a closet with center island that most can only dream about! Three additional bedrooms, one with en suite bath, and a third full bath complete the second floor. The lower level is truly part of the home with media room, home gym, bonus/guest room, full bath and plenty of storage. Gorgeous gunite saltwater pool, separate hot tub, stone paver patios and lush landscaping. Neighborhood access to the Haynes School and Sudbury's Sewataro land!
Location
State MA
County Middlesex
Zoning RESA
Direction Haynes to Julian's
Rooms
Family Room Skylight, Flooring - Hardwood, French Doors, Exterior Access, Open Floorplan, Recessed Lighting, Archway, Crown Molding
Basement Full, Finished, Bulkhead
Primary Bedroom Level Second
Dining Room Flooring - Hardwood, Window(s) - Bay/Bow/Box, Wainscoting, Lighting - Overhead, Crown Molding
Kitchen Flooring - Hardwood, Dining Area, Countertops - Stone/Granite/Solid, Kitchen Island, Open Floorplan, Recessed Lighting, Stainless Steel Appliances, Gas Stove
Interior
Interior Features Closet/Cabinets - Custom Built, Recessed Lighting, Bathroom - Double Vanity/Sink, Bathroom - Tiled With Shower Stall, Ceiling - Vaulted, Closet, Lighting - Overhead, Closet - Double, Media Room, Exercise Room, Home Office, Bathroom, Foyer, Mud Room, Wired for Sound
Heating Forced Air, Baseboard, Natural Gas, Fireplace(s)
Cooling Central Air
Flooring Wood, Tile, Carpet, Flooring - Wall to Wall Carpet, Flooring - Stone/Ceramic Tile, Flooring - Hardwood
Fireplaces Number 3
Fireplaces Type Family Room, Living Room
Appliance Oven, Dishwasher, Microwave, Countertop Range, Refrigerator, Washer, Dryer, Wine Refrigerator, Range Hood, Gas Water Heater, Tank Water Heater, Utility Connections for Gas Range, Utility Connections for Electric Dryer
Laundry Flooring - Stone/Ceramic Tile, Electric Dryer Hookup, Washer Hookup, Lighting - Overhead, First Floor
Exterior
Exterior Feature Rain Gutters, Professional Landscaping, Sprinkler System, Decorative Lighting, Stone Wall
Garage Spaces 3.0
Fence Fenced/Enclosed, Fenced
Pool Pool - Inground Heated
Community Features Pool, Park, Walk/Jog Trails, Golf, Conservation Area, Public School
Utilities Available for Gas Range, for Electric Dryer, Washer Hookup
Waterfront false
Roof Type Shingle
Parking Type Attached, Garage Door Opener, Storage, Garage Faces Side, Paved Drive, Off Street, Paved
Total Parking Spaces 6
Garage Yes
Private Pool true
Building
Lot Description Level
Foundation Concrete Perimeter
Sewer Private Sewer
Water Public
Schools
Elementary Schools Haynes
Middle Schools Curtis
High Schools Lincoln-Sudbury
Read Less
Want to know what your home might be worth? Contact us for a FREE valuation!

Our team is ready to help you sell your home for the highest possible price ASAP
Bought with Lisa McLean • Compass







