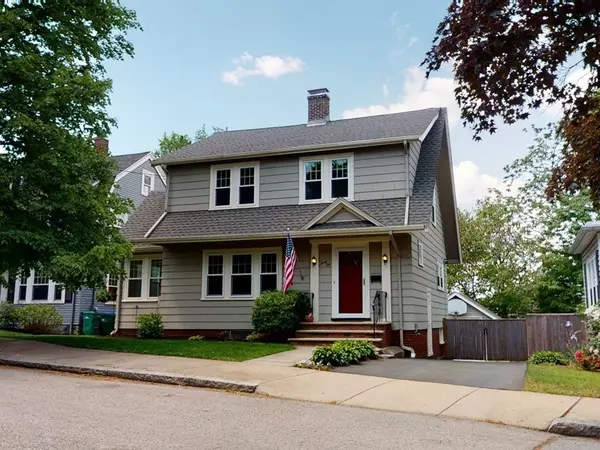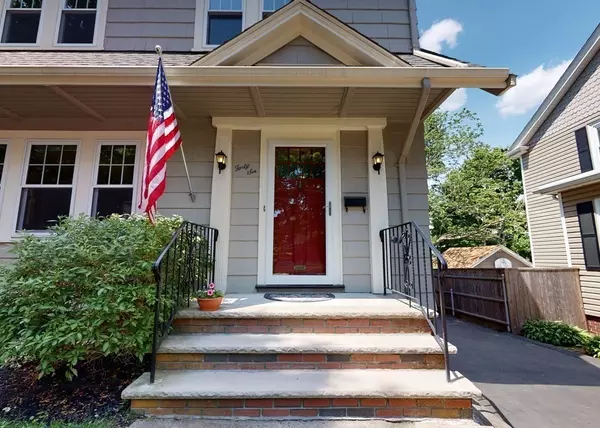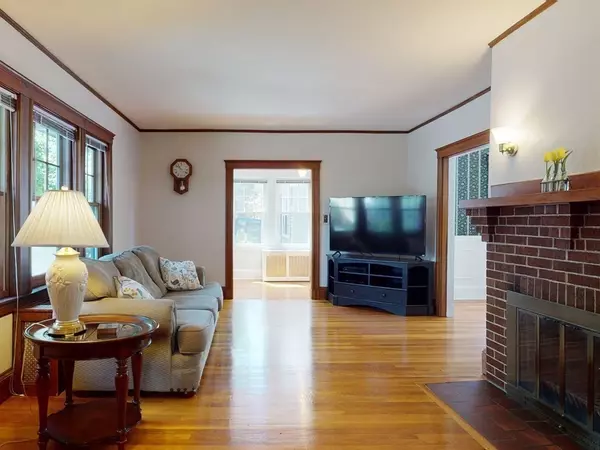$840,000
$759,000
10.7%For more information regarding the value of a property, please contact us for a free consultation.
46 Gleason Street Medford, MA 02155
3 Beds
1.5 Baths
1,666 SqFt
Key Details
Sold Price $840,000
Property Type Single Family Home
Sub Type Single Family Residence
Listing Status Sold
Purchase Type For Sale
Square Footage 1,666 sqft
Price per Sqft $504
Subdivision West Medford
MLS Listing ID 72834588
Sold Date 06/29/21
Style Colonial
Bedrooms 3
Full Baths 1
Half Baths 1
Year Built 1925
Annual Tax Amount $5,657
Tax Year 2021
Lot Size 5,227 Sqft
Acres 0.12
Property Description
Welcome home to 46 Gleason Street! This beautiful picture book perfect 3 bedroom, 1.5 bath colonial is situated in West Medford’s highly sought-after Brooks Estates! The first floor offers a spacious fireplace living room, eat in kitchen with granite counter tops, a sunroom which would be ideal for a home office, half bath, and formal dining room with slider to great composite deck overlooking a lovely level yard. The second floor has three generous bedrooms with plenty of closet space and full bath. Amenities include garage, newer roof, windows, oil tank, flue liner, and fenced yard. Conveniently located near the MBTA commuter rail and bus lines to Sullivan Square (95), Tufts & Lechmere (80) and Davis Square (94), West Medford Square shopping and restaurants, schools and the walking/biking trails of the Middlesex Fells reservation. A really special home, in a spectacular neighborhood-time to get your move on!
Location
State MA
County Middlesex
Zoning Res
Direction Please use GPS
Rooms
Basement Full, Partially Finished
Primary Bedroom Level Second
Dining Room Flooring - Hardwood, Deck - Exterior, Slider, Wainscoting
Kitchen Countertops - Stone/Granite/Solid, Cabinets - Upgraded, Recessed Lighting
Interior
Interior Features Office
Heating Steam, Oil
Cooling None
Flooring Tile, Hardwood, Flooring - Hardwood
Fireplaces Number 1
Fireplaces Type Living Room
Appliance Range, Dishwasher, Microwave, Refrigerator, Tank Water Heaterless
Exterior
Garage Spaces 1.0
Fence Fenced
Community Features Public Transportation, Shopping, Park, Walk/Jog Trails, Medical Facility, Bike Path, Conservation Area, Highway Access, Public School, T-Station, University
Waterfront false
Roof Type Shingle
Parking Type Detached, Paved Drive, Off Street
Total Parking Spaces 3
Garage Yes
Building
Foundation Block
Sewer Public Sewer
Water Public
Schools
Elementary Schools Brooks
Middle Schools Mcglynn/Andrews
High Schools Medford
Read Less
Want to know what your home might be worth? Contact us for a FREE valuation!

Our team is ready to help you sell your home for the highest possible price ASAP
Bought with Kathryn Hendy • Aikenhead Real Estate, Inc.







