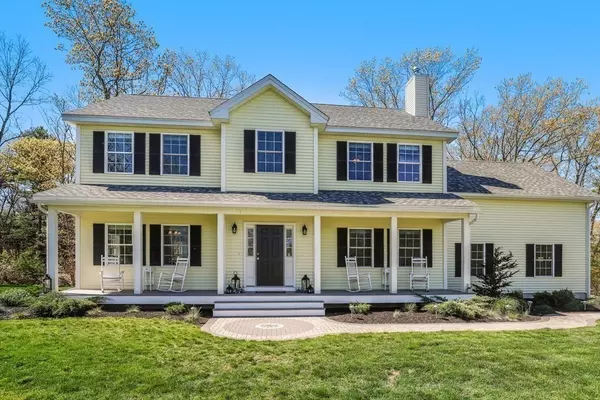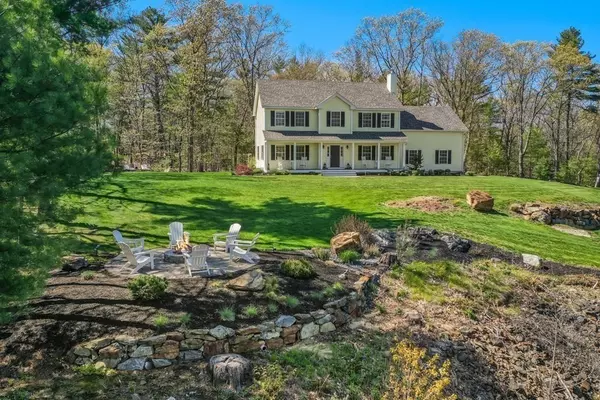$961,000
$879,900
9.2%For more information regarding the value of a property, please contact us for a free consultation.
2 Budnick Way Boxford, MA 01921
4 Beds
2.5 Baths
2,544 SqFt
Key Details
Sold Price $961,000
Property Type Single Family Home
Sub Type Single Family Residence
Listing Status Sold
Purchase Type For Sale
Square Footage 2,544 sqft
Price per Sqft $377
MLS Listing ID 72831029
Sold Date 07/01/21
Style Colonial
Bedrooms 4
Full Baths 2
Half Baths 1
Year Built 2016
Annual Tax Amount $11,271
Tax Year 2021
Lot Size 2.200 Acres
Acres 2.2
Property Description
Great Opportunity to live in a meticulously cared for West Boxford Colonial built in 2016. This elegant home is a traditional style New England home with modern features built upon 2.2 acres of elevated land. Enjoy the privacy and serenity of this beautifully landscaped tree-lined lot, boasting beautiful views. The designer kitchen with stainless steel appliances, granite countertops and a large central island leads to a spacious dining room and sunny sitting room. The family room features a tray style ceiling with a white marble surround/hearth fireplace. The second floor has 4 bedrooms and 2 full bathrooms including a large owner’s suite boasting a 12’ cathedral ceiling complete with a soaking tub, his/her sinks, and a separate toilet room plus a large walk-in closet leads to a Bonus Room. Enjoy your morning coffee listening to an orchestra of birds singing on the sprawling front porch or rear deck. Move right in!
Location
State MA
County Essex
Zoning Res
Direction Rte 133 near Tyler Rd. 1/2 mile from the Village Store in West Boxford.
Rooms
Basement Full, Unfinished
Primary Bedroom Level Second
Dining Room Flooring - Hardwood, Wainscoting, Crown Molding
Kitchen Flooring - Hardwood, Countertops - Stone/Granite/Solid, Kitchen Island, Open Floorplan, Recessed Lighting, Stainless Steel Appliances
Interior
Interior Features Recessed Lighting, Sitting Room, Foyer, Finish - Sheetrock
Heating Forced Air, Natural Gas
Cooling Central Air
Flooring Tile, Carpet, Hardwood, Flooring - Hardwood
Fireplaces Number 1
Fireplaces Type Living Room
Appliance Microwave, Water Treatment, ENERGY STAR Qualified Dishwasher, Range Hood, Water Softener, Range - ENERGY STAR, Instant Hot Water, Oven - ENERGY STAR
Laundry Flooring - Stone/Ceramic Tile, First Floor
Exterior
Exterior Feature Other
Garage Spaces 2.0
Waterfront false
Waterfront Description Beach Front, 1 to 2 Mile To Beach
View Y/N Yes
View Scenic View(s)
Parking Type Attached, Off Street, Paved
Total Parking Spaces 6
Garage Yes
Building
Lot Description Wooded
Foundation Concrete Perimeter
Sewer Private Sewer
Water Private
Schools
Elementary Schools Harry Lee Cole
Middle Schools Spofford Pond
High Schools Masconomet
Read Less
Want to know what your home might be worth? Contact us for a FREE valuation!

Our team is ready to help you sell your home for the highest possible price ASAP
Bought with Julia Virden • J. Barrett & Company







