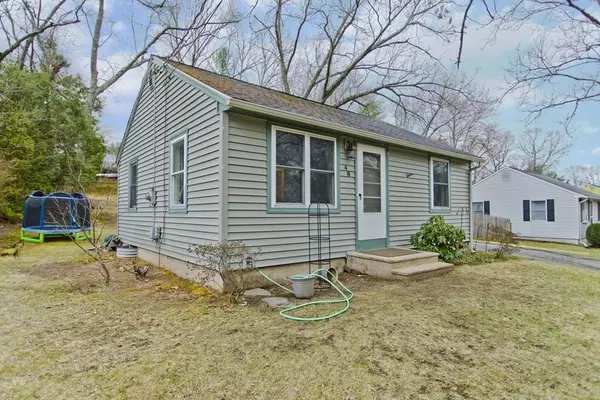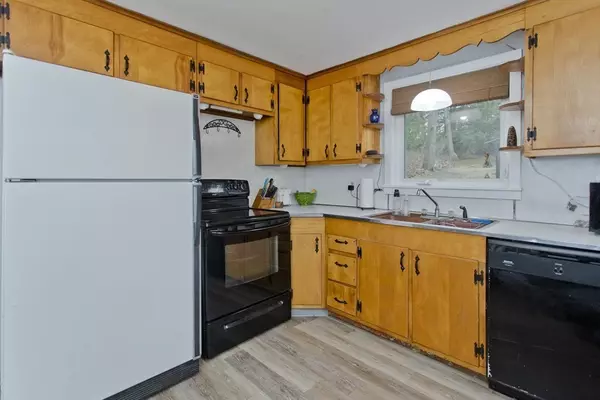$148,300
$150,000
1.1%For more information regarding the value of a property, please contact us for a free consultation.
48 W. View Enfield, CT 06082
2 Beds
1 Bath
648 SqFt
Key Details
Sold Price $148,300
Property Type Single Family Home
Sub Type Single Family Residence
Listing Status Sold
Purchase Type For Sale
Square Footage 648 sqft
Price per Sqft $228
MLS Listing ID 72808042
Sold Date 07/01/21
Style Ranch
Bedrooms 2
Full Baths 1
HOA Y/N false
Year Built 1952
Annual Tax Amount $3,249
Tax Year 2021
Lot Size 0.280 Acres
Acres 0.28
Property Description
BUYER FINANCING FELL THROUGH! Nice 2 bedroom Ranch style home in established residential neighborhood. The kitchen has plenty of cabinet/cupboard space and a pantry closet. The basement family room adds a good amount of living area and is heated with a pellet stove (2013). Improvements include new siding in 2008, new oil tank in 2011, and new boiler in 2007. Plenty of extra storage space in the walk-up attic. The yard is nicely treed with plenty of open space for outdoor activities and features a detached deck and storage shed. The sale of this property is subject to the Sellers finding suitable housing.
Location
State CT
County Hartford
Zoning R33
Direction N. Maple Street (Rt. 192) to Lake Road, left onto W. View Drive. Home will be on your right.
Rooms
Basement Full, Partially Finished, Interior Entry, Concrete
Primary Bedroom Level First
Interior
Heating Baseboard, Oil
Cooling None
Flooring Wood, Carpet, Laminate
Appliance Range, Dishwasher, Oil Water Heater, Tank Water Heaterless, Utility Connections for Electric Range, Utility Connections for Electric Dryer
Laundry In Basement, Washer Hookup
Exterior
Exterior Feature Storage
Utilities Available for Electric Range, for Electric Dryer, Washer Hookup
Waterfront false
Parking Type Paved Drive, Off Street, Paved
Total Parking Spaces 4
Garage No
Building
Lot Description Sloped
Foundation Concrete Perimeter
Sewer Public Sewer
Water Shared Well
Others
Senior Community false
Read Less
Want to know what your home might be worth? Contact us for a FREE valuation!

Our team is ready to help you sell your home for the highest possible price ASAP
Bought with Non Member • Non Member Office







