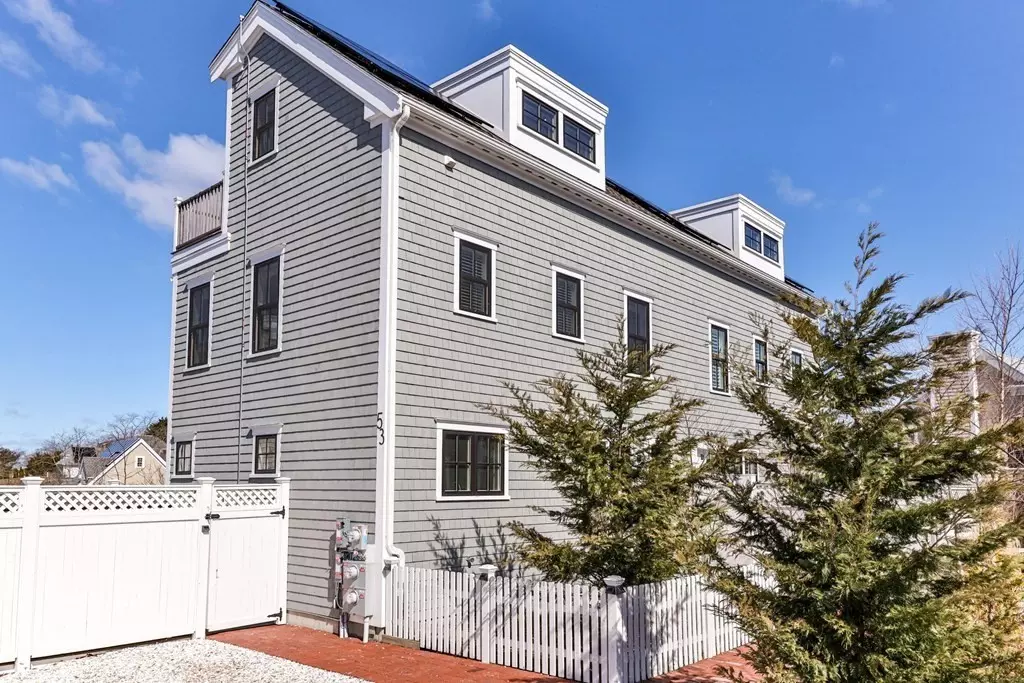$1,144,000
$1,139,000
0.4%For more information regarding the value of a property, please contact us for a free consultation.
53 West Vine Street #A Provincetown, MA 02657
2 Beds
2.5 Baths
1,183 SqFt
Key Details
Sold Price $1,144,000
Property Type Condo
Sub Type Condominium
Listing Status Sold
Purchase Type For Sale
Square Footage 1,183 sqft
Price per Sqft $967
MLS Listing ID 72807692
Sold Date 06/30/21
Bedrooms 2
Full Baths 2
Half Baths 1
HOA Fees $225/mo
HOA Y/N true
Year Built 2017
Annual Tax Amount $7,093
Tax Year 2021
Property Description
Built just 4 years ago, the unit has never been rented and is in pristine condition. Enjoy spacious living on three levels, with luxury appointments throughout. Enter the main level with a combined living/dining/kitchen which features hardwood floors, a gas fireplace, quartz counters, gas cooking, and handsome stainless appliances. Through a door to the rear from this room, you access your large exclusive use outdoor area which feels like an additional living room and dining room. Plus, there's nothing like an outdoor shower at your Cape house! On the second floor, the guest bedroom (currently used as an artist's studio) enjoys a nice closet space and a lovely en-suite bath. Also on the second floor, a powder room for guests and washer/dryer. Upstairs, you'll find a primary suite bathed in sunlight, an en-suite bath, a large walk-in closet, and a private deck with views of conservation land. The location is convenient to town, the jetty and the beach, and makes this a desirable rental.
Location
State MA
County Barnstable
Zoning R3
Direction Bradford St Ext West to right on West Vine, first right into driveway, second on left, unit on left
Interior
Heating Forced Air
Cooling Wall Unit(s)
Fireplaces Number 1
Exterior
Community Features Public School
Waterfront false
Waterfront Description Beach Front, 3/10 to 1/2 Mile To Beach
Total Parking Spaces 2
Garage No
Building
Story 3
Sewer Private Sewer
Water Public
Read Less
Want to know what your home might be worth? Contact us for a FREE valuation!

Our team is ready to help you sell your home for the highest possible price ASAP
Bought with Non Member • Non Member Office







