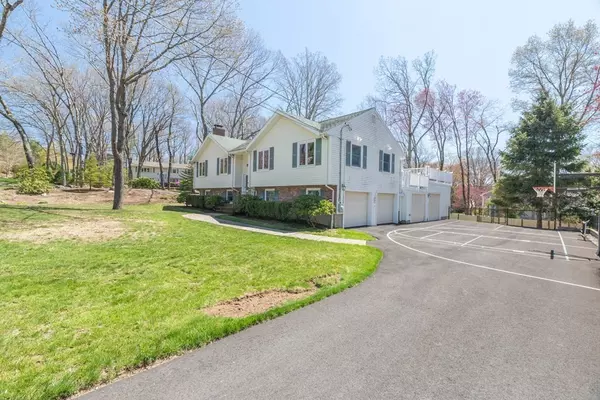$879,000
$778,000
13.0%For more information regarding the value of a property, please contact us for a free consultation.
54 Flint Locke Ln Medfield, MA 02052
5 Beds
3.5 Baths
2,684 SqFt
Key Details
Sold Price $879,000
Property Type Single Family Home
Sub Type Single Family Residence
Listing Status Sold
Purchase Type For Sale
Square Footage 2,684 sqft
Price per Sqft $327
Subdivision Pine Needle Park
MLS Listing ID 72821998
Sold Date 06/30/21
Bedrooms 5
Full Baths 3
Half Baths 1
HOA Y/N false
Year Built 1967
Annual Tax Amount $10,428
Tax Year 2021
Lot Size 0.480 Acres
Acres 0.48
Property Description
Excellent opportunity in Pine Needle Park! This Spacious Home boasts 5 bedrooms, including 2 Master walk-out suites w/ In-Law potential. The Main level features a Spacious Kitchen w/Updated Cabinets & Appliances, a warm Living Room w/Wood Burning Fireplace & an Oversized Bright Sunroom w/Gas Stove, Skylight, & Vaulted ceilings that leads out to the Multi-level Deck overlooking a Professionally Landscape Fenced in Backyard. 2 additional Bedrooms w/double closets complete 1st floor. The Lower Level offers a 2nd Master retreat w/Walk in Closets, Gas FP, Spa Bathroom & Sliders to a peaceful patio. The lower Family room has a Wood Burning Fireplace & is perfect for Office/Playroom space. There is an additional 5th bedroom w/half bath & laundry. The Expansive 4 Car Garage includes a Tesla Charging Station, Oversized 4th bay & additional storage/work space. Spring weather is perfect for the Sports Courts, including Pickleball. Walk to Town, Conservation area, Playground, Swim Pond & Schools!
Location
State MA
County Norfolk
Zoning RS
Direction Main St to North St to Pine St to Flint Locke Ln
Rooms
Family Room Skylight, Cathedral Ceiling(s), Ceiling Fan(s), Flooring - Hardwood, Deck - Exterior, Exterior Access
Basement Full, Finished, Walk-Out Access, Interior Entry, Garage Access
Primary Bedroom Level Main
Dining Room Flooring - Hardwood, Recessed Lighting
Kitchen Flooring - Hardwood, Recessed Lighting, Stainless Steel Appliances
Interior
Interior Features Bathroom - Half, Bathroom - Full, Closet - Walk-in, Slider, Bathroom, Second Master Bedroom, Bonus Room
Heating Baseboard, Natural Gas, Hydronic Floor Heat(Radiant), Fireplace
Cooling Central Air
Flooring Tile, Vinyl, Carpet, Hardwood, Flooring - Wall to Wall Carpet
Fireplaces Number 4
Fireplaces Type Family Room, Living Room
Appliance Tank Water Heater, Plumbed For Ice Maker, Utility Connections for Electric Range, Utility Connections for Electric Dryer
Laundry In Basement, Washer Hookup
Exterior
Exterior Feature Rain Gutters, Professional Landscaping, Decorative Lighting
Garage Spaces 4.0
Fence Fenced/Enclosed, Fenced
Community Features Park, Walk/Jog Trails, Conservation Area, Public School, Sidewalks
Utilities Available for Electric Range, for Electric Dryer, Washer Hookup, Icemaker Connection
Waterfront false
Waterfront Description Beach Front, Lake/Pond, Walk to, 3/10 to 1/2 Mile To Beach, Beach Ownership(Public)
Roof Type Shingle, Rubber
Parking Type Attached, Under, Garage Door Opener, Storage, Workshop in Garage, Garage Faces Side, Oversized, Paved Drive
Total Parking Spaces 8
Garage Yes
Building
Lot Description Corner Lot
Foundation Concrete Perimeter
Sewer Public Sewer
Water Public
Schools
Elementary Schools Mem/Whlck/Dale
Middle Schools Blake Ms
High Schools Medfield Hs
Read Less
Want to know what your home might be worth? Contact us for a FREE valuation!

Our team is ready to help you sell your home for the highest possible price ASAP
Bought with Sheryl Simon • Gibson Sotheby's International Realty







