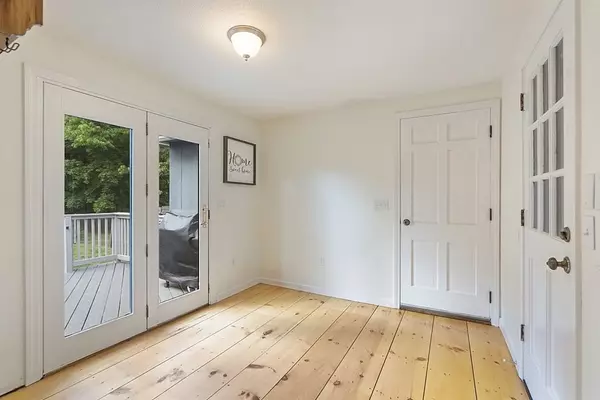$520,000
$479,900
8.4%For more information regarding the value of a property, please contact us for a free consultation.
4 Karen Dr Sterling, MA 01564
4 Beds
2 Baths
1,934 SqFt
Key Details
Sold Price $520,000
Property Type Single Family Home
Sub Type Single Family Residence
Listing Status Sold
Purchase Type For Sale
Square Footage 1,934 sqft
Price per Sqft $268
MLS Listing ID 72840240
Sold Date 07/15/21
Style Cape
Bedrooms 4
Full Baths 2
Year Built 1966
Annual Tax Amount $5,410
Tax Year 2021
Lot Size 0.590 Acres
Acres 0.59
Property Description
Located on a picturesque cul de sac, This home has a 1st floor master bedroom, home office, full bath, recently remodeled kitchen with open floor plan to include the eating area & fireplaced living room. Upstairs has 3 additional bedrooms & full bath. The basement is partially finished with a family room for additional living area. This home also features a 2 car garage with 2nd story storage. The backyard is perfect for entertaining with a large deck, an inground pool & flat backyard. Recent upgrades include a full kitchen makeover, interior paint, buderus furnace, new hot water heater, refinished hardwoods, new carpet, stairs to the 2nd floor in garage, newer septic, new exterior house trim, chimney repointing & new cap, new pool filter & new driveway. This home is conveniently located 2 blocks from the Elementary and Middle School and close to the highway for great commuter access. Sterling was recently voted the #5 best town to live in by Niche.com. Make your appointment today.
Location
State MA
County Worcester
Zoning NR
Direction Boutelle Rd. to Muddy Pond Rd. to Oakwood Dr. to Karen Dr.
Rooms
Family Room Wood / Coal / Pellet Stove, Flooring - Wall to Wall Carpet
Basement Partially Finished
Primary Bedroom Level First
Kitchen Flooring - Stone/Ceramic Tile, Dining Area, Countertops - Stone/Granite/Solid, Kitchen Island, Cabinets - Upgraded, Open Floorplan, Stainless Steel Appliances
Interior
Interior Features Home Office, Mud Room
Heating Baseboard, Oil
Cooling None
Flooring Tile, Carpet, Hardwood, Flooring - Hardwood, Flooring - Wood
Fireplaces Number 1
Appliance Range, Dishwasher, Refrigerator, Washer, Dryer, Utility Connections for Electric Range, Utility Connections for Electric Dryer
Laundry In Basement, Washer Hookup
Exterior
Garage Spaces 2.0
Pool In Ground
Community Features Shopping, Park, Walk/Jog Trails, Golf, Highway Access, Public School
Utilities Available for Electric Range, for Electric Dryer, Washer Hookup
Waterfront false
Roof Type Shingle
Parking Type Attached, Paved Drive, Paved
Total Parking Spaces 6
Garage Yes
Private Pool true
Building
Lot Description Cleared
Foundation Concrete Perimeter
Sewer Private Sewer
Water Public
Schools
Elementary Schools Houghton
Middle Schools Chocksett
High Schools Wachusett
Read Less
Want to know what your home might be worth? Contact us for a FREE valuation!

Our team is ready to help you sell your home for the highest possible price ASAP
Bought with Amy Balewicz • Keller Williams Realty Boston Northwest







